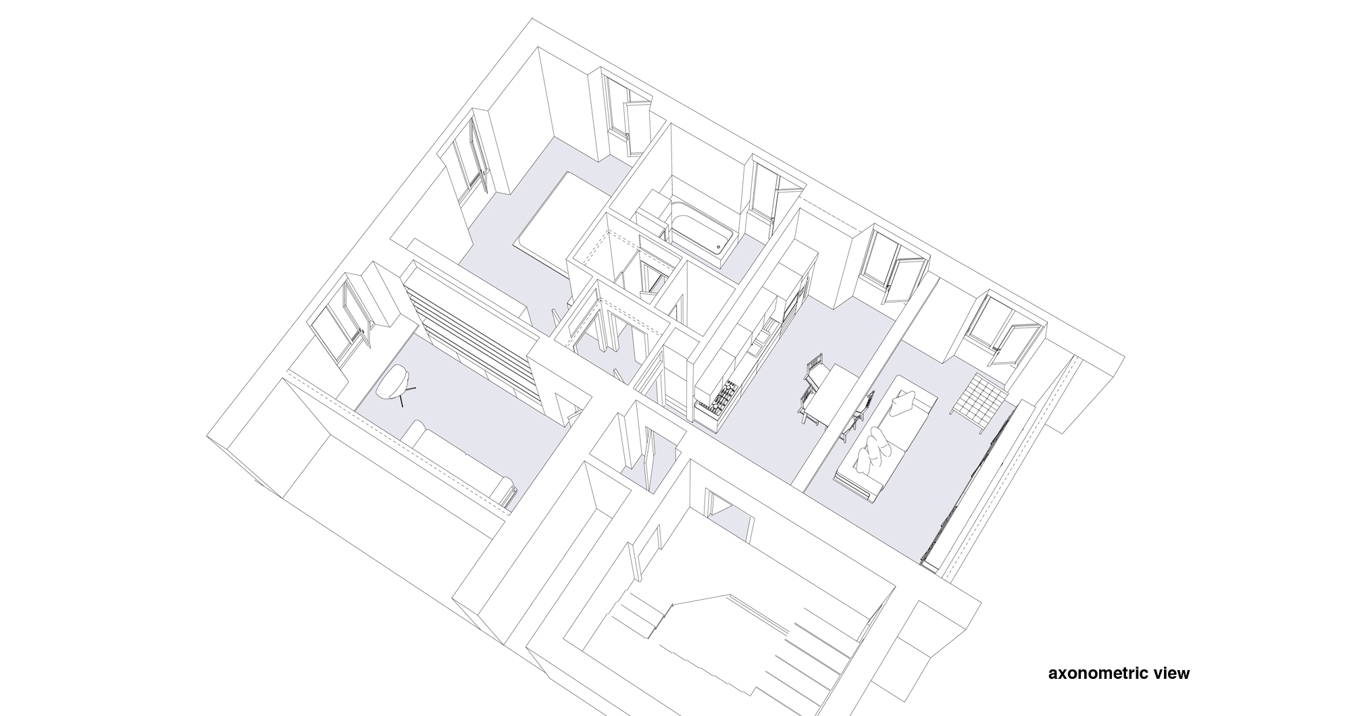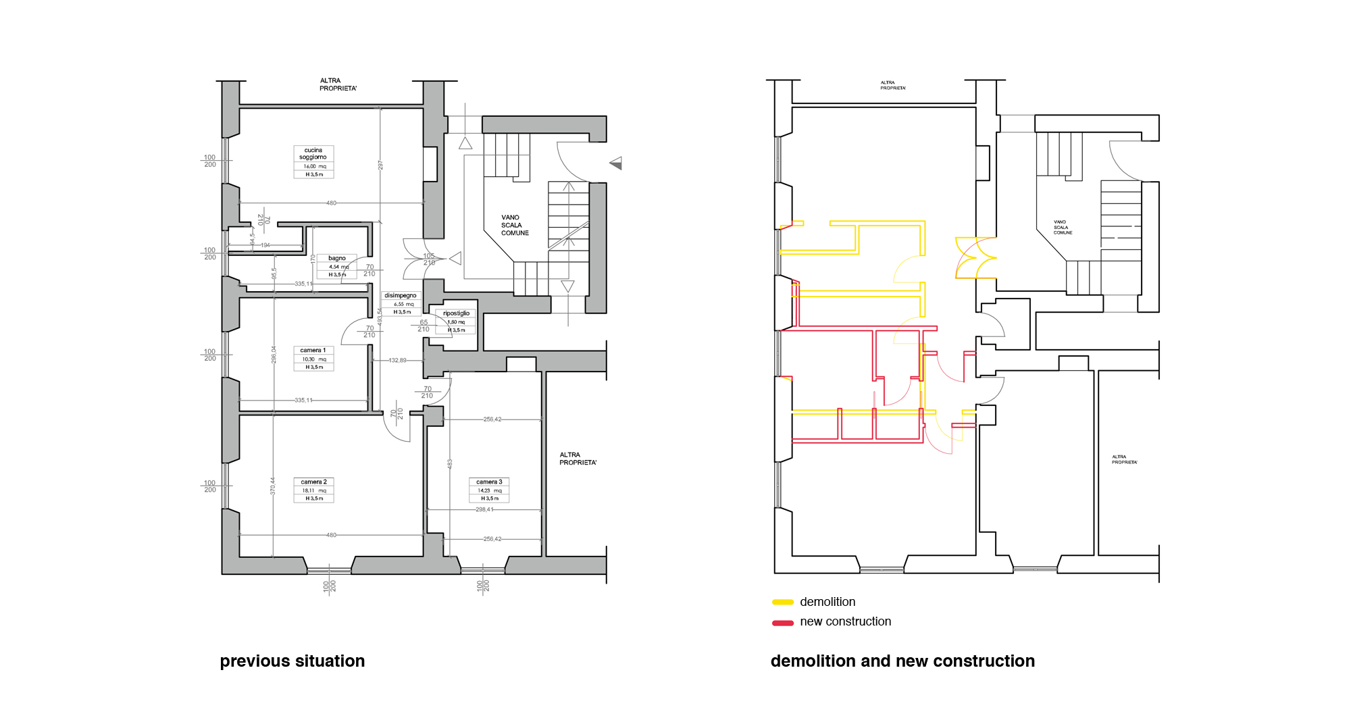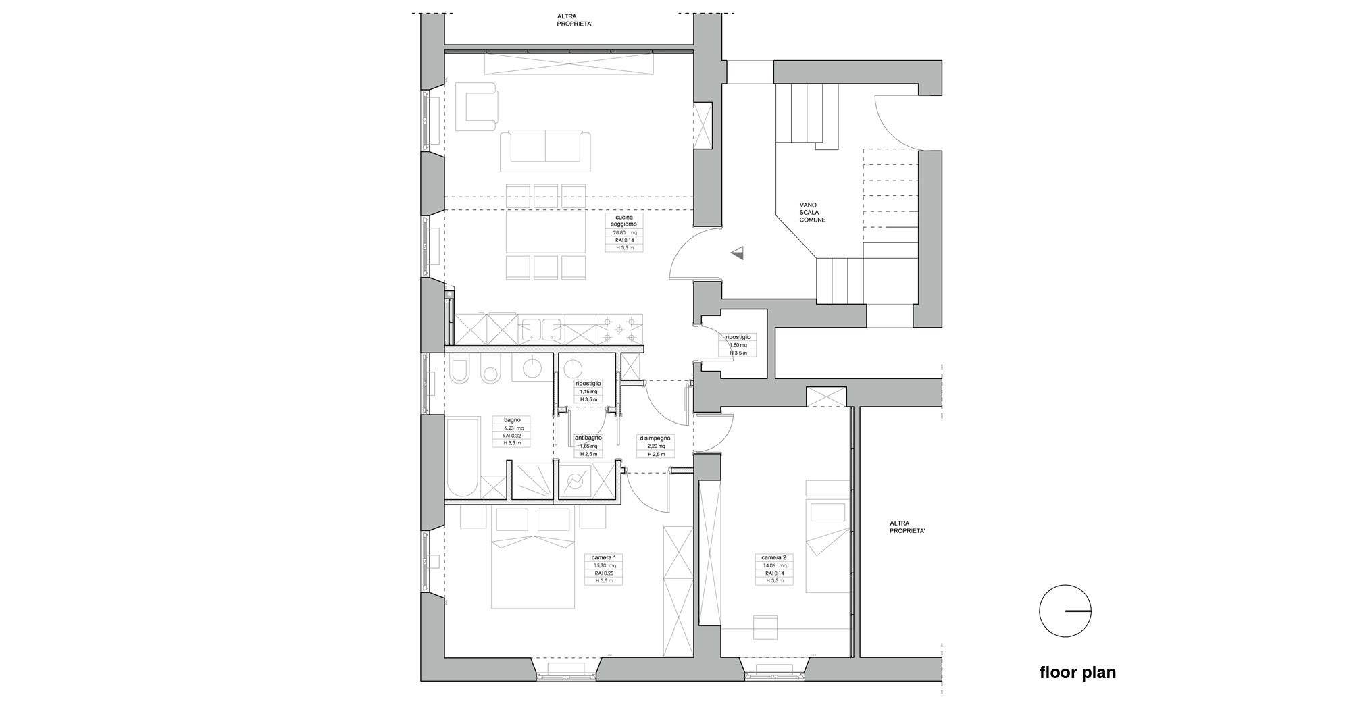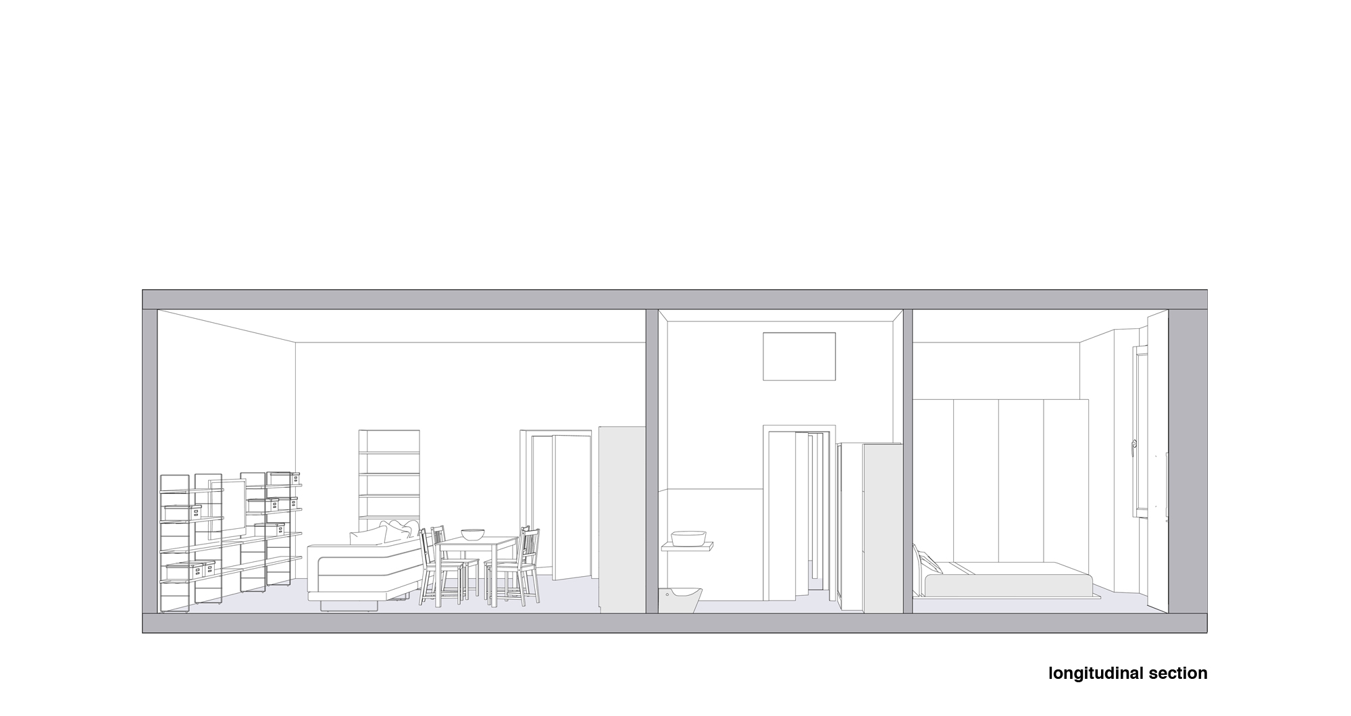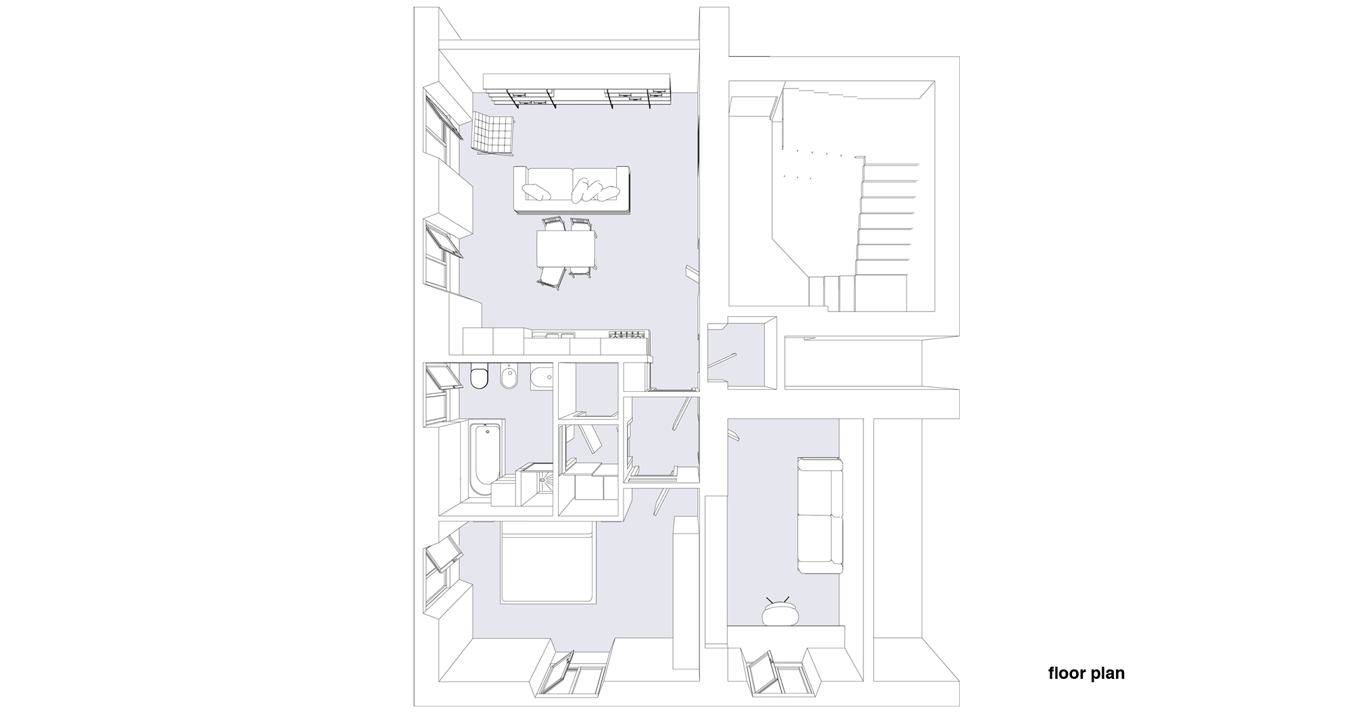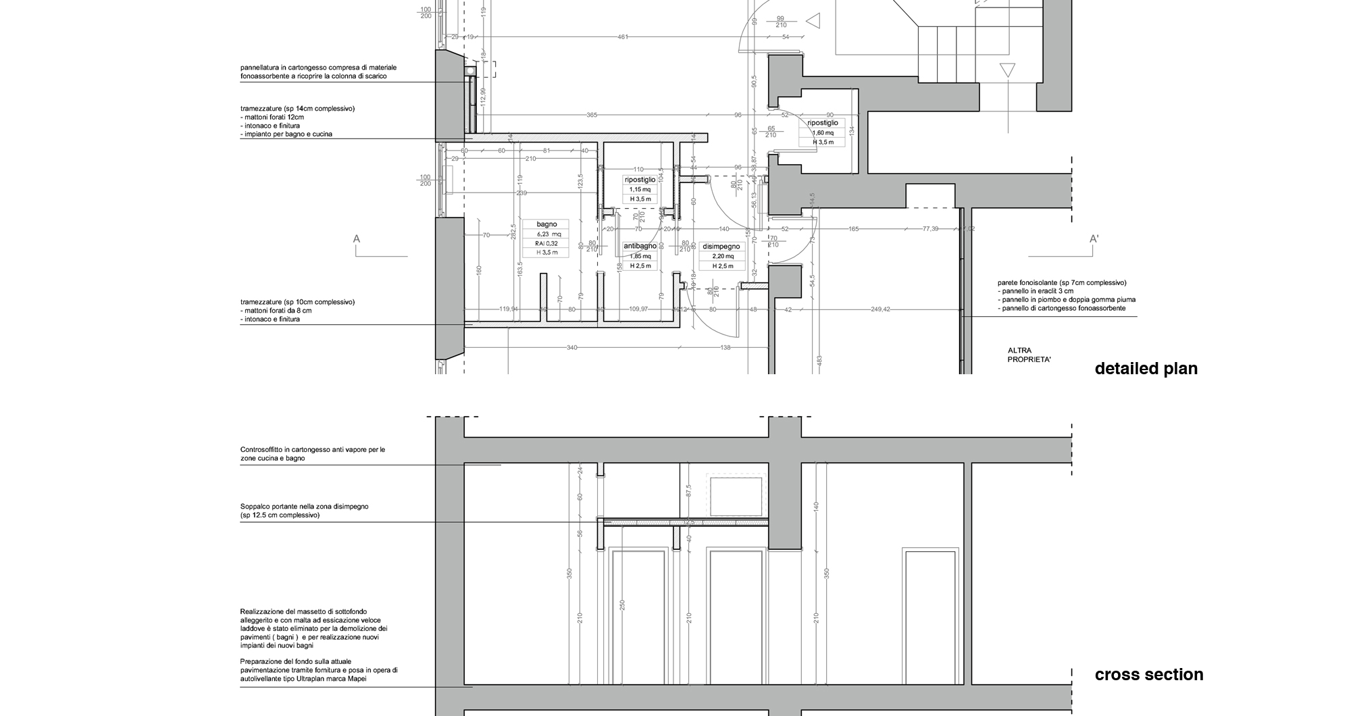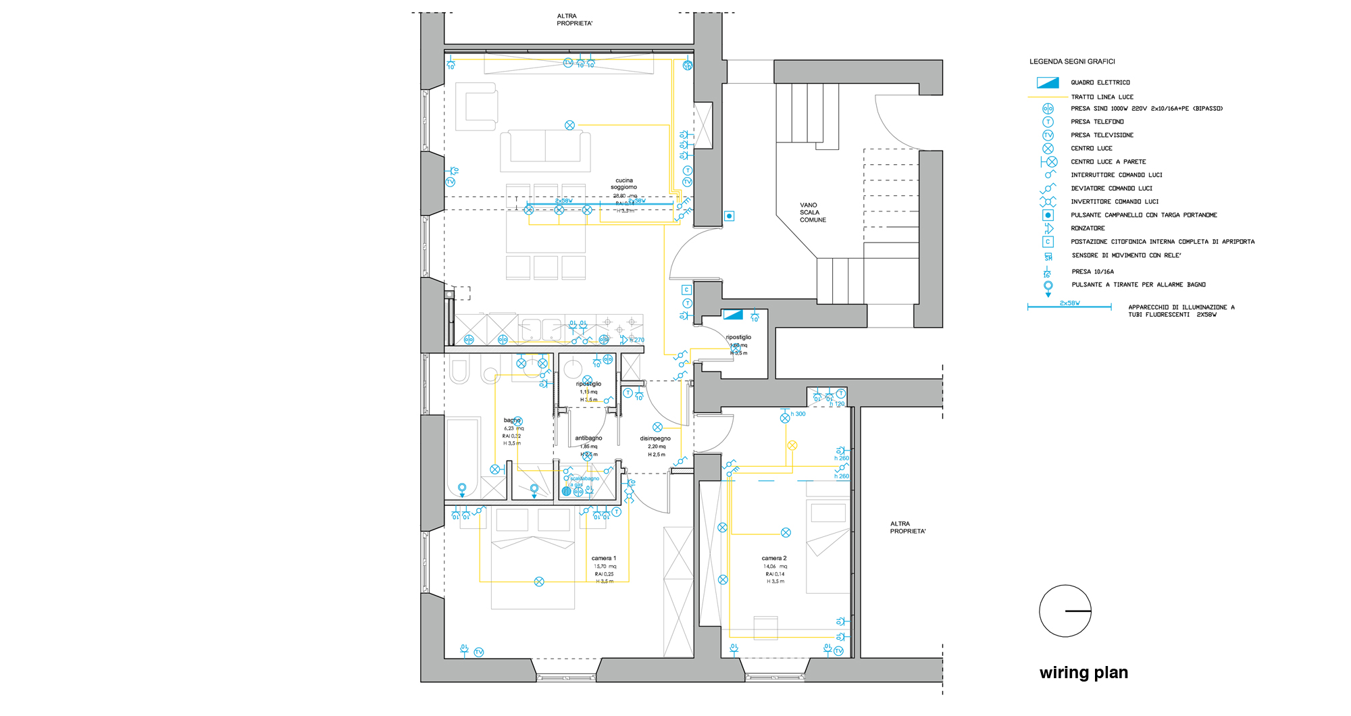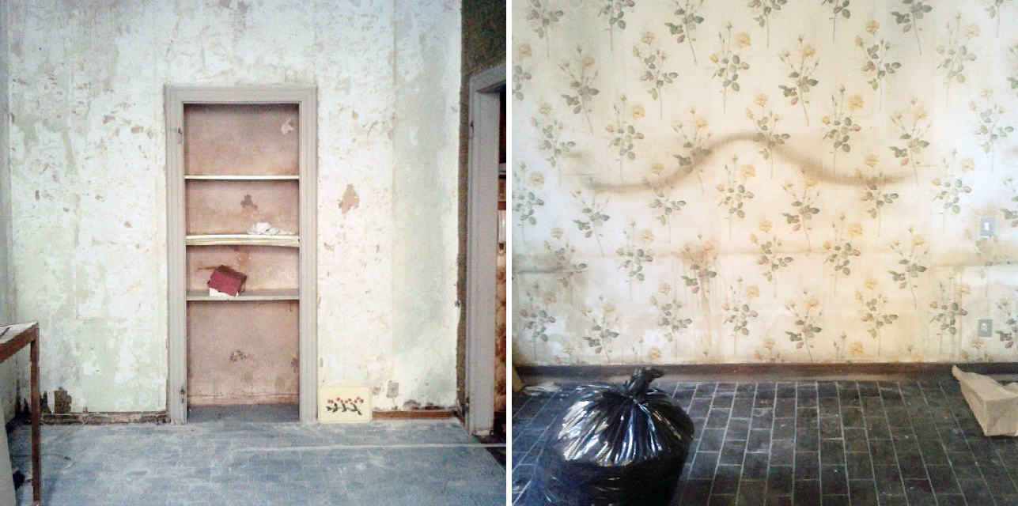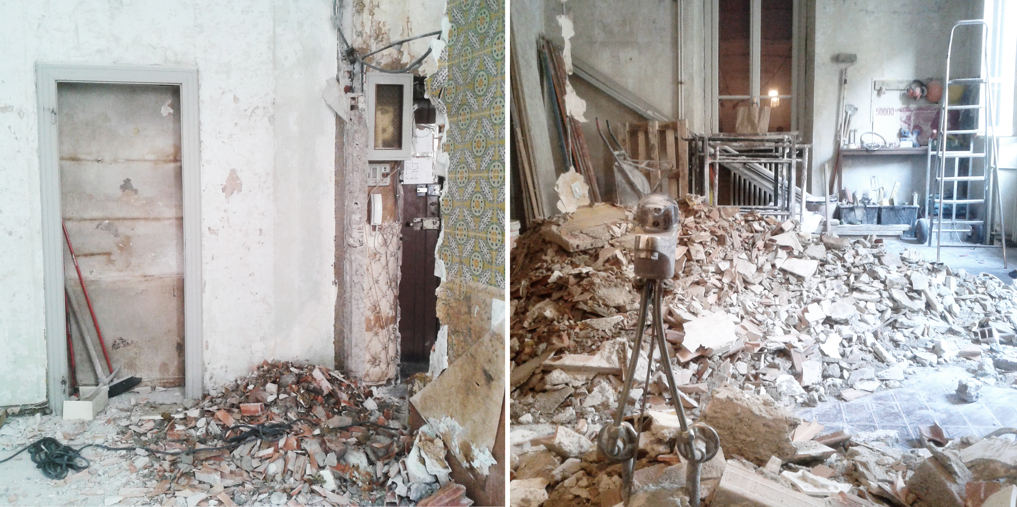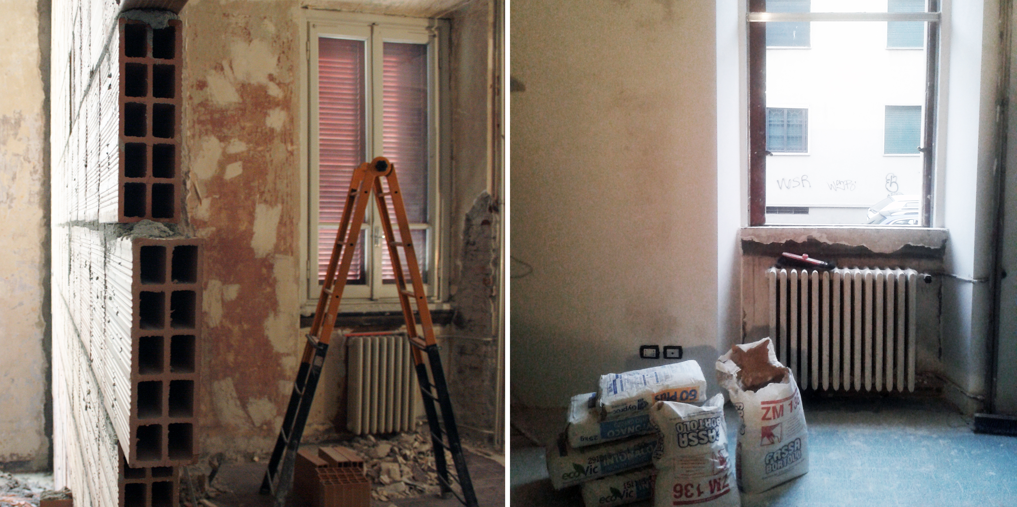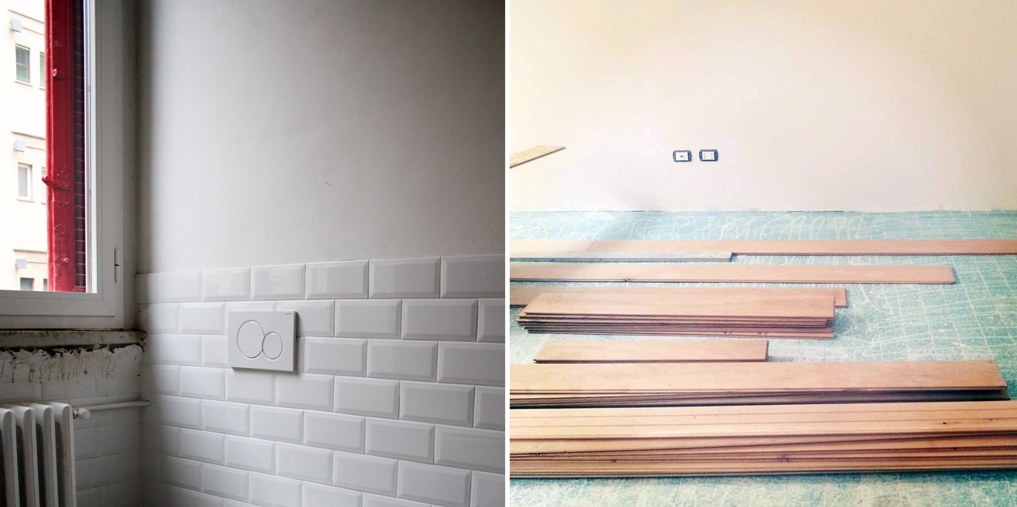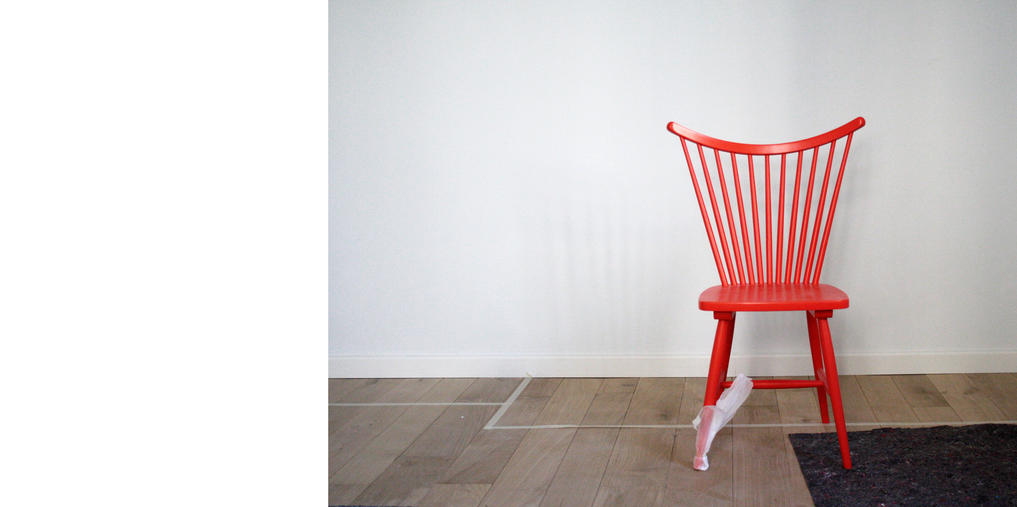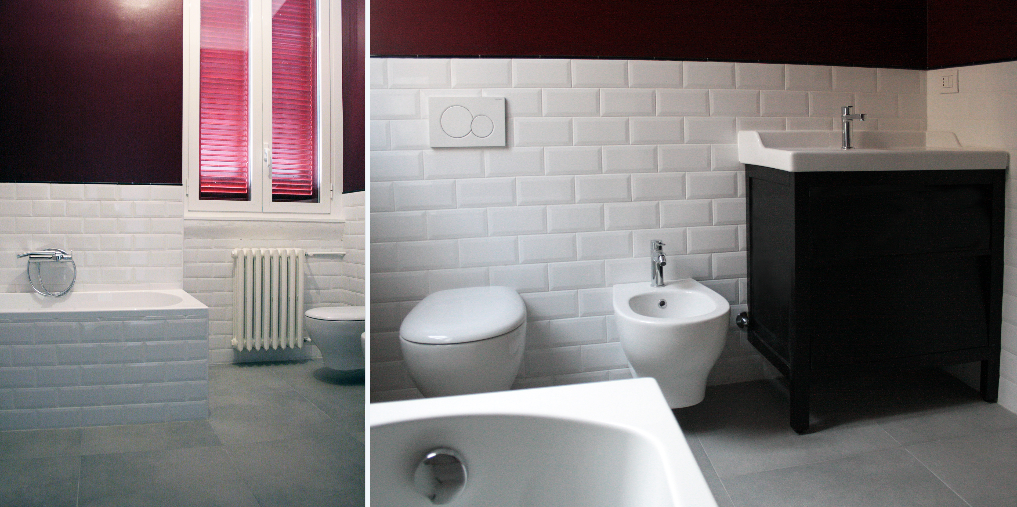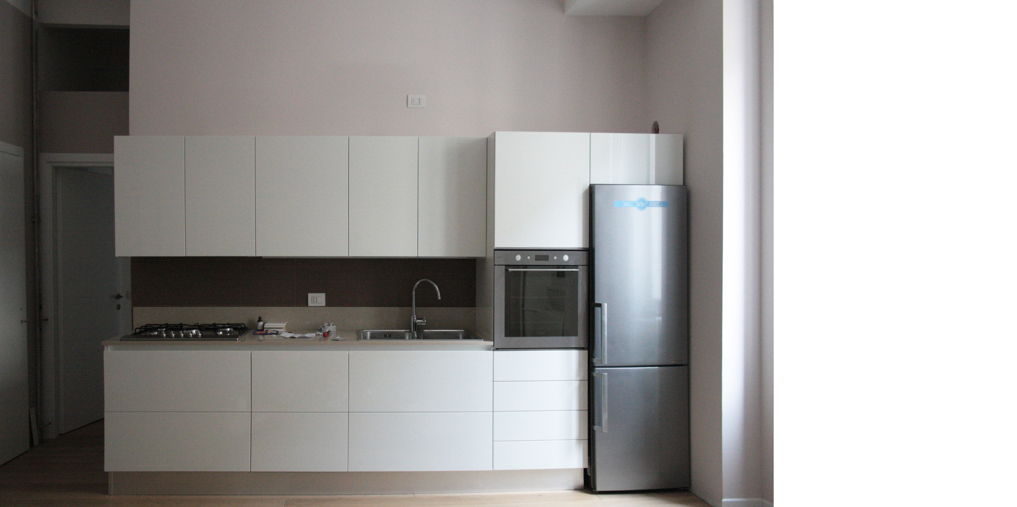This outgoing project is a refurbishment of a flat that is located in the central area of Milan. The building is a typical social house typology of thirties from last century with a great architectural quality. Although the building offers a big green courtyard, height of ceilings (around 3.5m) and great opening, it has also many gaps regarding to interior division.
The client asked to redevelop all the interior design, starting from the division up to the new furniture. Everything has been designed in response to the requests of the client that has been involved in all decisions process. The living room took wide part of the flat to respond to the desire to have a large space for cooking.
The central block required more attention in the design process. The client is a designer and photographer so there was a request for a very special room: a darkroom to develop photos. This room has been designed in the darkest part of the flat next to the big bathroom. The bed room and the studio/room have been maintained in their original location.

