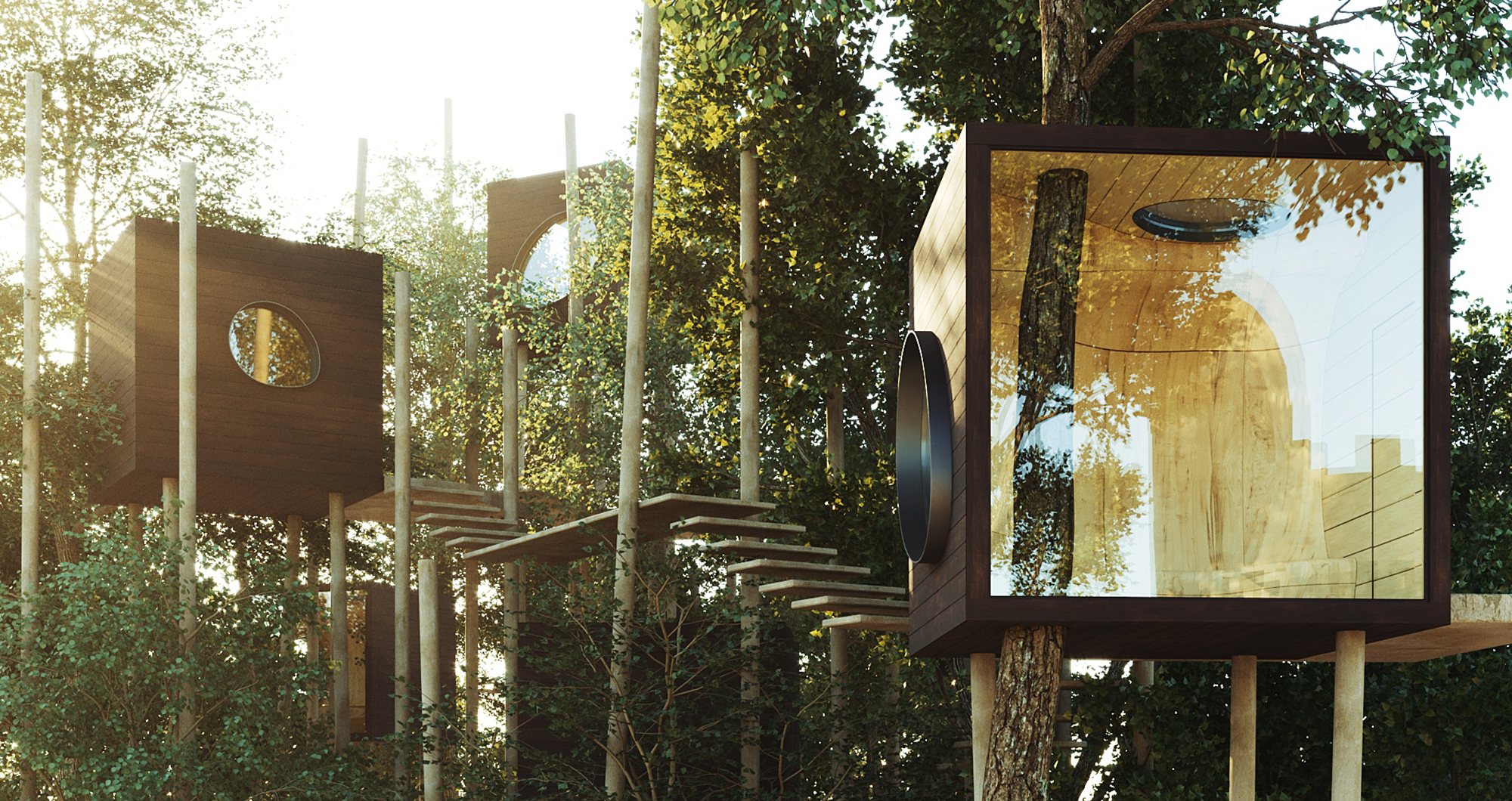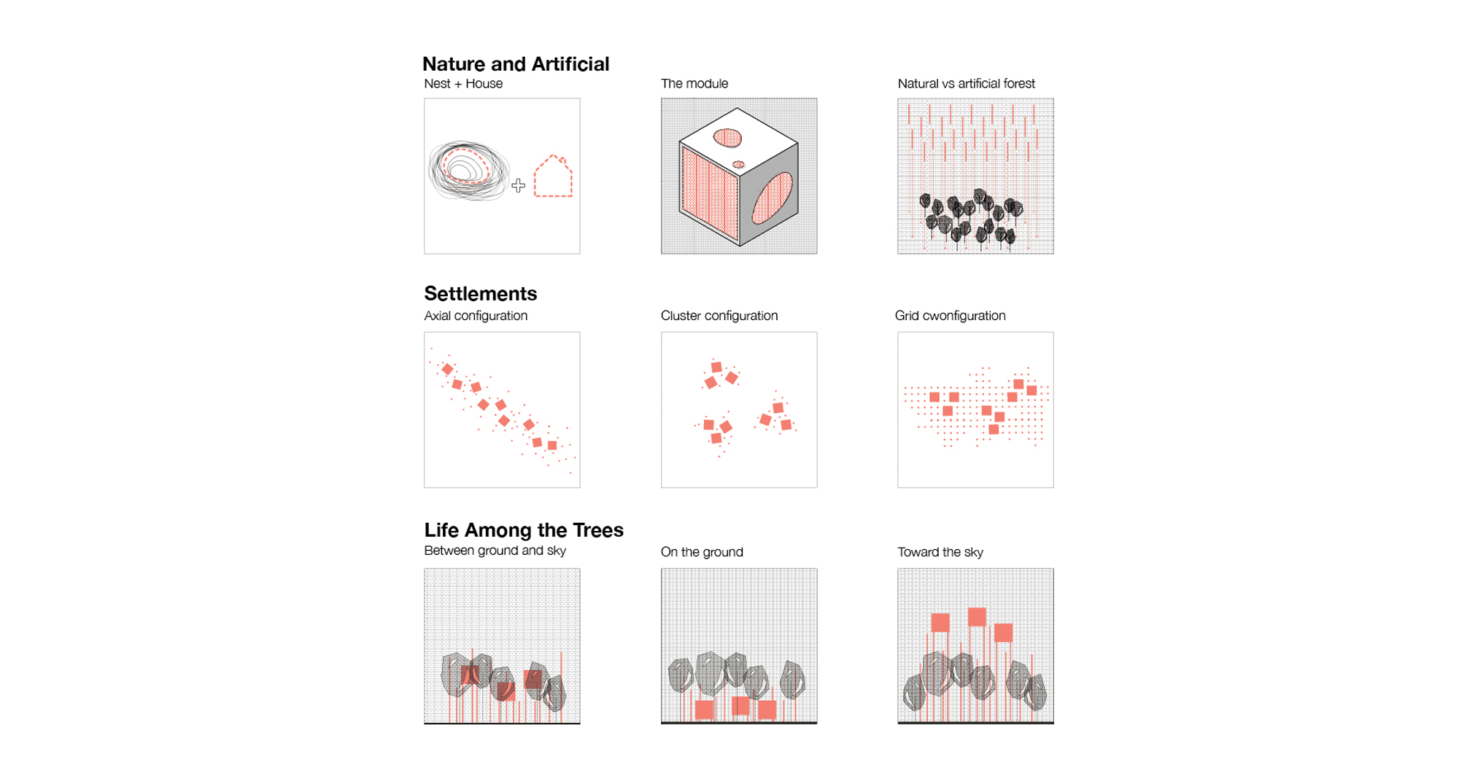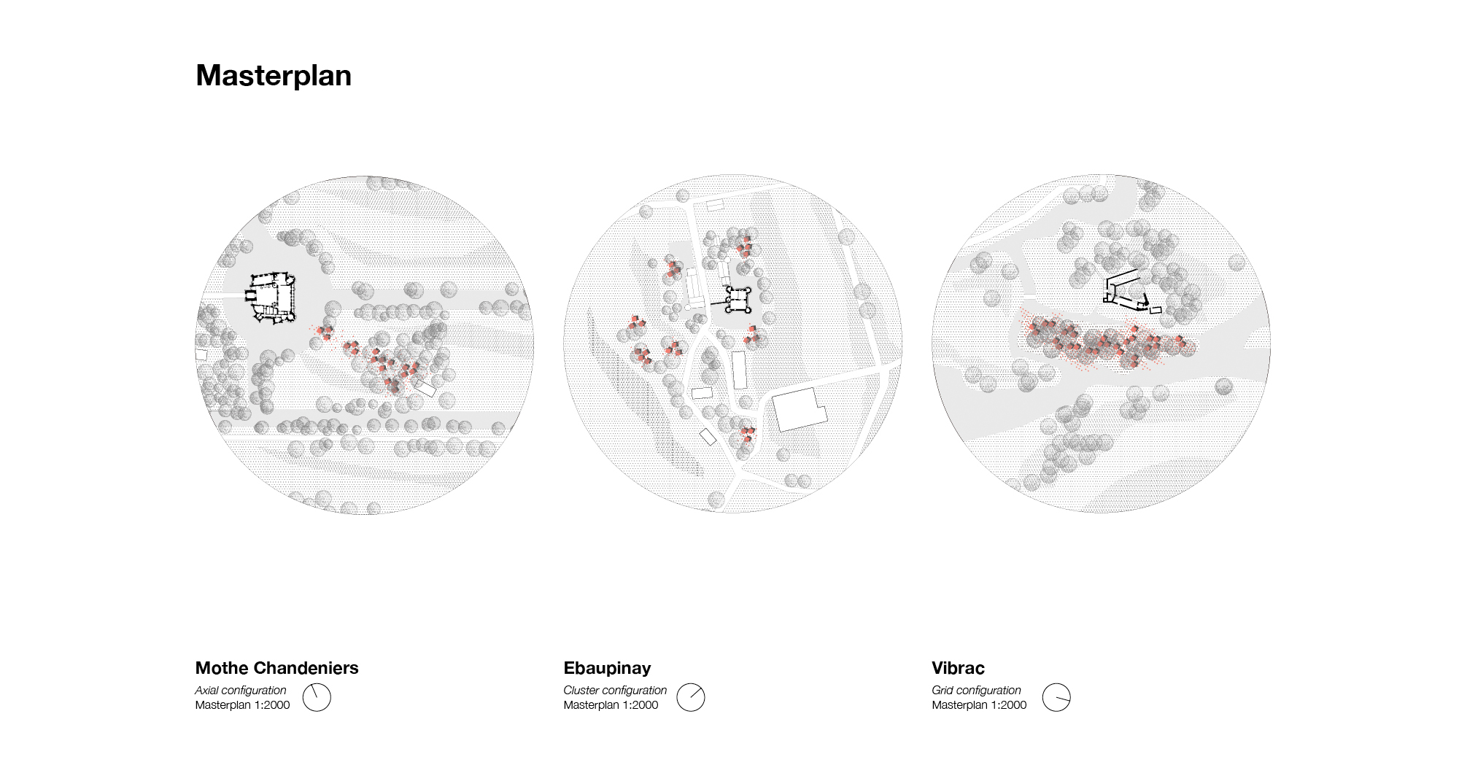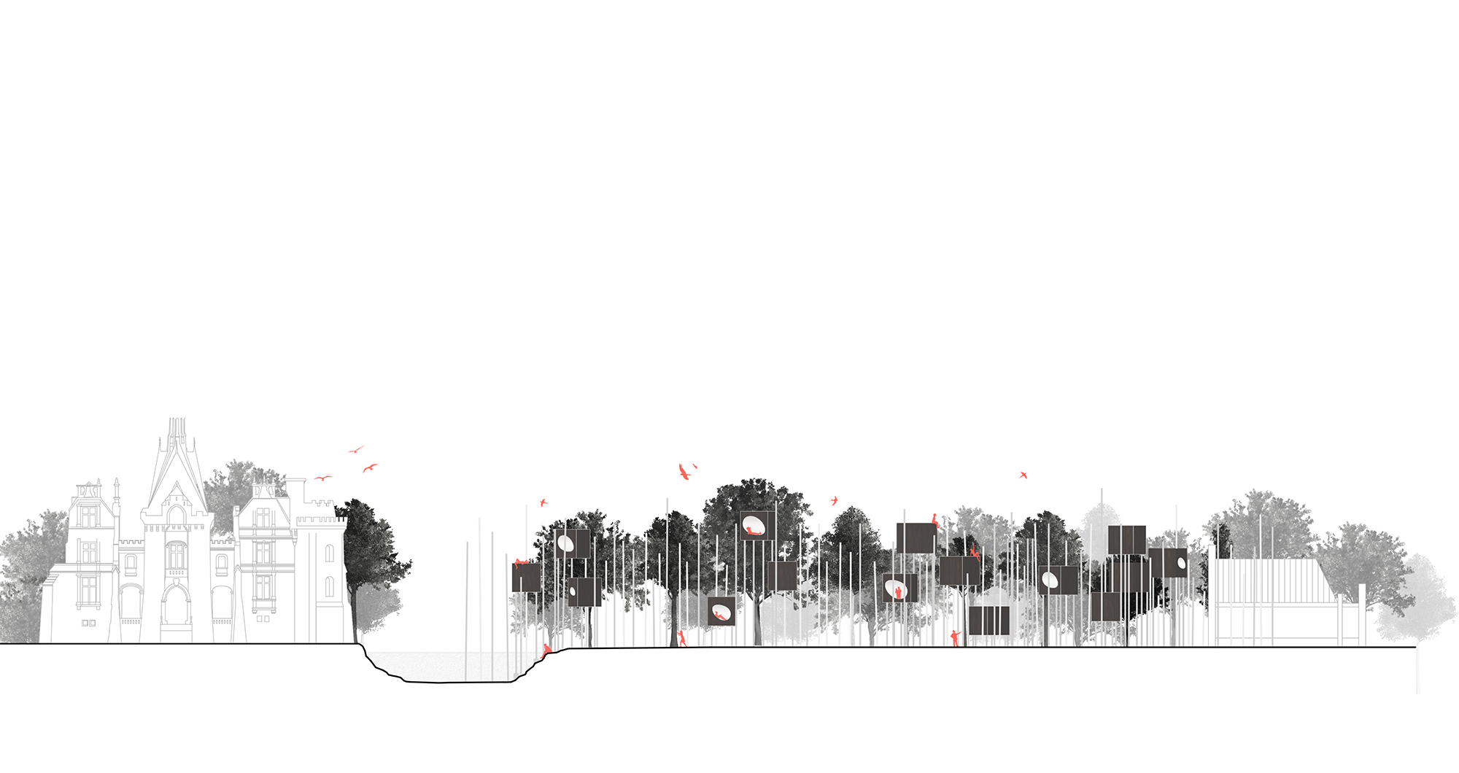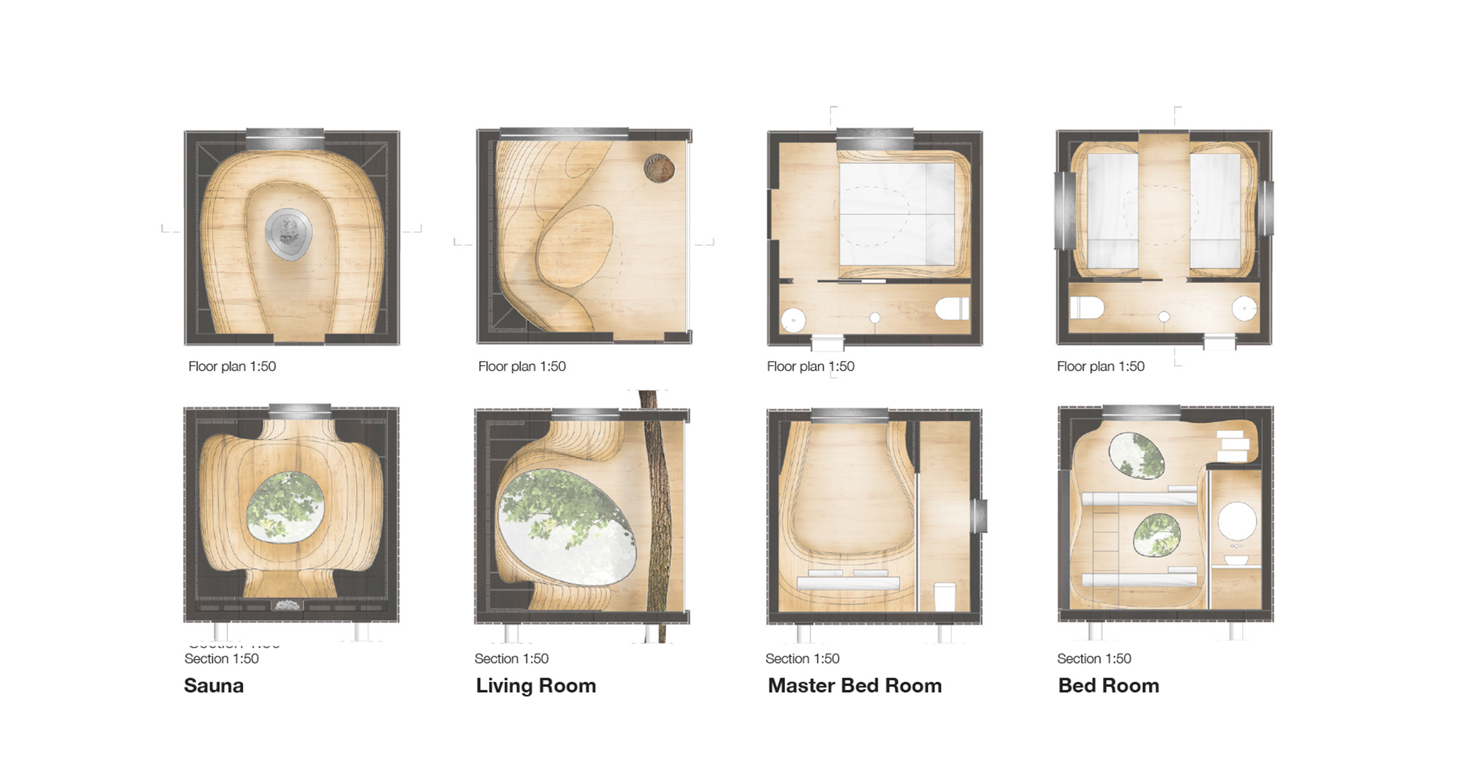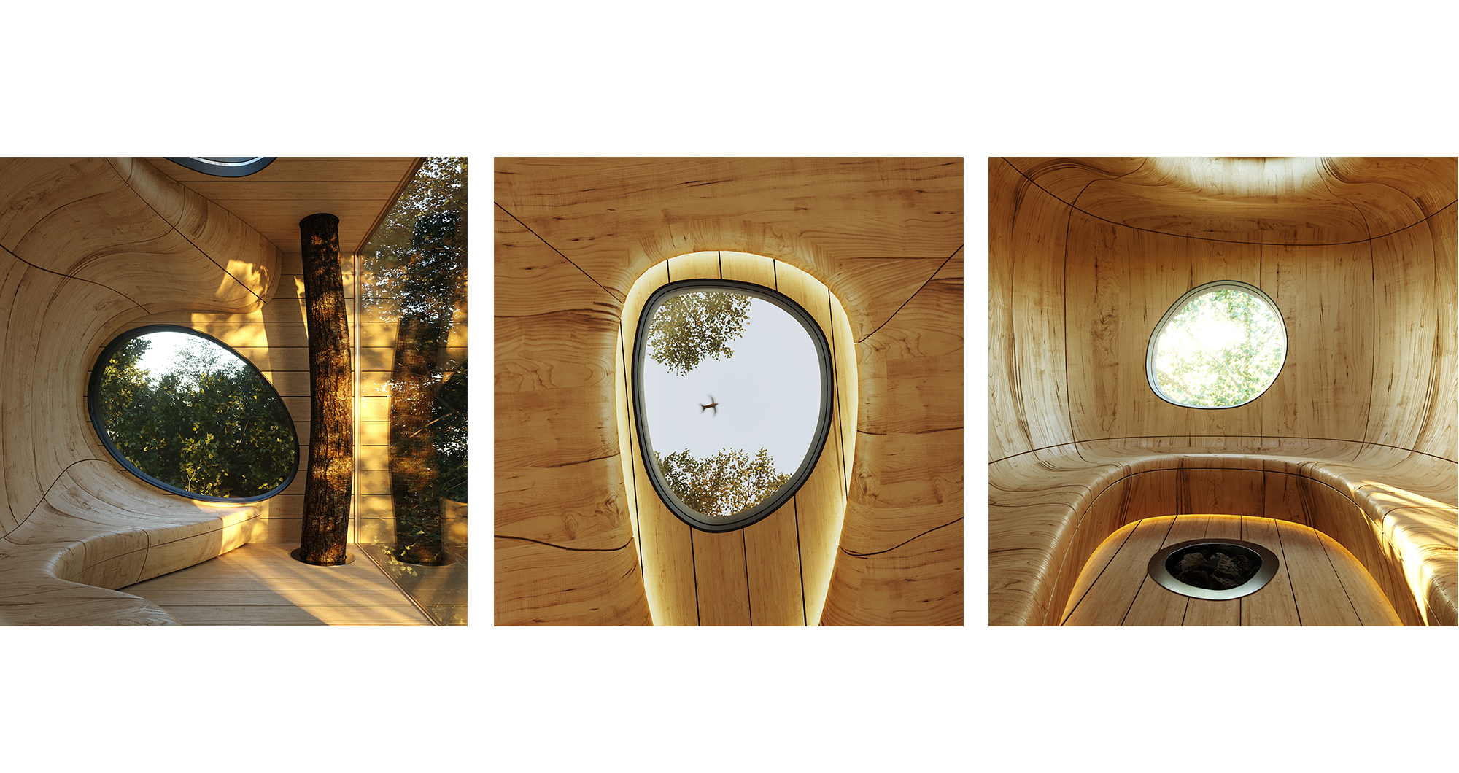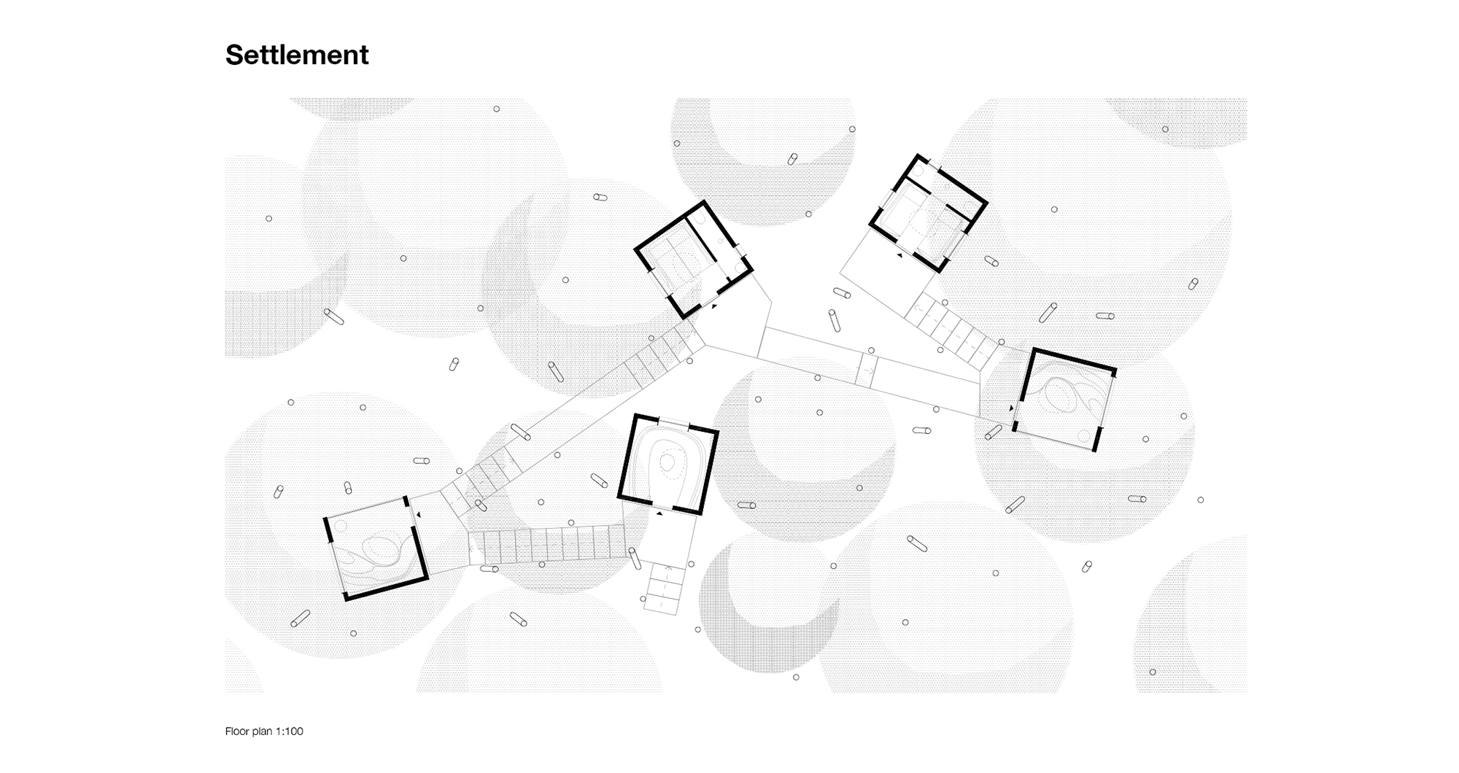Concept
As stated in the competition introduction “the tree house is maybe one of the first and most shared archetypes of architecture”. Starting from this archetype concept of living among trees and from our personal experiences we started to look both from a wider scale to detail, always looking back and forward in this creative process.
In this proposal the nature play with the artificial: the nest became the natural and organic paradigm, and at the same time the ideal shape of the cube became the artificial geometry of the module composition. Also the natural verticality of the trees is juxtaposed to the artificial for of metal poles.
Therefore, the project wants to generate a relationship between nature and artifice, creating a respectful contamination to the natural forest.
Module
The Cube shape as leading figure and the pole are guiding principle of the project. Starting from the concept of reproducibility and customisation, the result prototype is made by two different kind of wood. Dark wooden slats cover the exterior façade. A modular section realised by numerical control cutter defines the warm wooden interior.
The program is split in different small modules, this to achieve a more flexibility and spatial aggregation efficiency.
The single house is divided in separate modules according to the functions.
The main module is the living room, the “home” of the life between trees is the place of discovery and creativity, the opening toward the outside will provide different grade of emotions. The bedrooms, designed in different sizes, will respond to the “nest” concept, the place of ideal protection. In the same module there will also be a bathroom with shower and the luggage storage. The last module is the sauna; more related to the ground, behaving as a “den”, a place where guests can find peace and serenity.
For the Ebaupinay and Vibrac site each unit is composed by the combination of two modules of 31 cubic meters each, to achieve a total of 62 cubic meters. In Mothe Chandeniers beyond the two bases module is added the third element of the sauna, enlarging the house to 93 cubic meters.
Potentially this module subdivision allows the possibility of different aggregation in order to obtain bigger cluster with extra bedrooms.
Settlements
As required by Dartagnans the tree houses will become a convenient solution to improve a slow tourism perspective that makes visitors enjoy rural areas giving charming experiences the surrounding landscape of the tree site areas.
The project wants to address tree different scenarios of the residences installation in order to give different sensation and feelings living among the trees.
For the site of Mothe Chandeniers, archetype of the Romantic ruin, the proposal is to place the modules according to an axial orientation between the castle and the tiny gothic chapel hides in the park. The system will build a virtual path, which contains several suspended modules and the sauna one closer to the ground.
Differently, in the site of the Ebaupinay castle the spatial alignment is organised by a cluster configuration, the right place to create private condition overlooking a unique and amazing landscape of the French countryside.
In the Vibrac area, the placement of the residences will follow a modular grid that will be installed over the natural island. This will generate an artificial suspended island the sky, screened by the vegetation; in this arrangement the room extends reaching outwards with nets. A place for sporty people who likes the adventure and live in contact with the nature.

