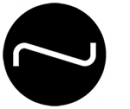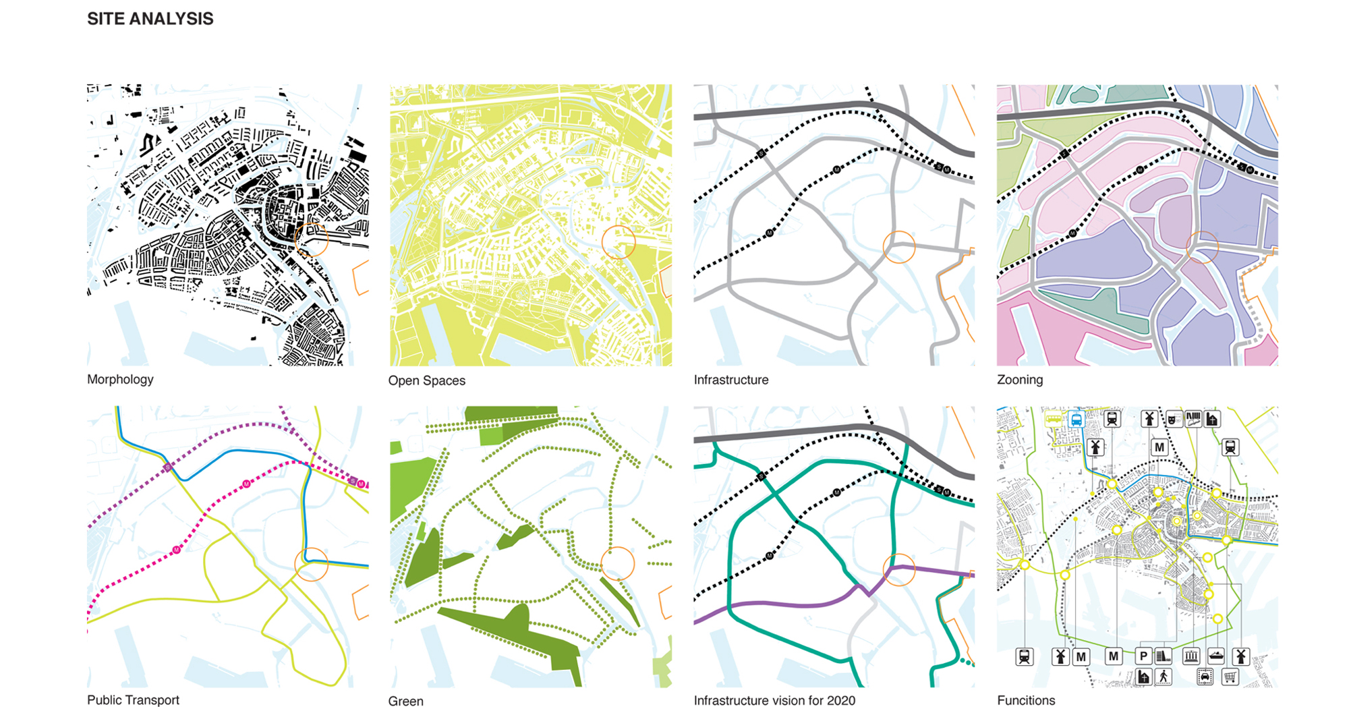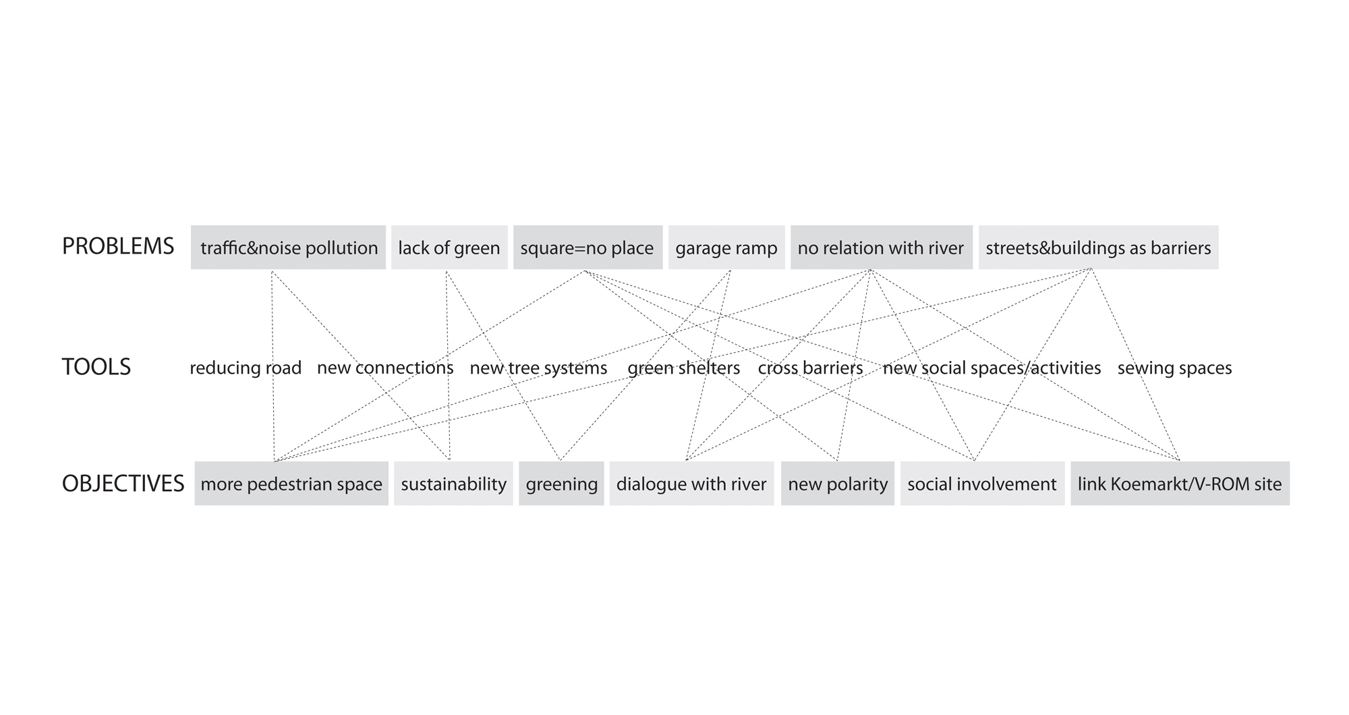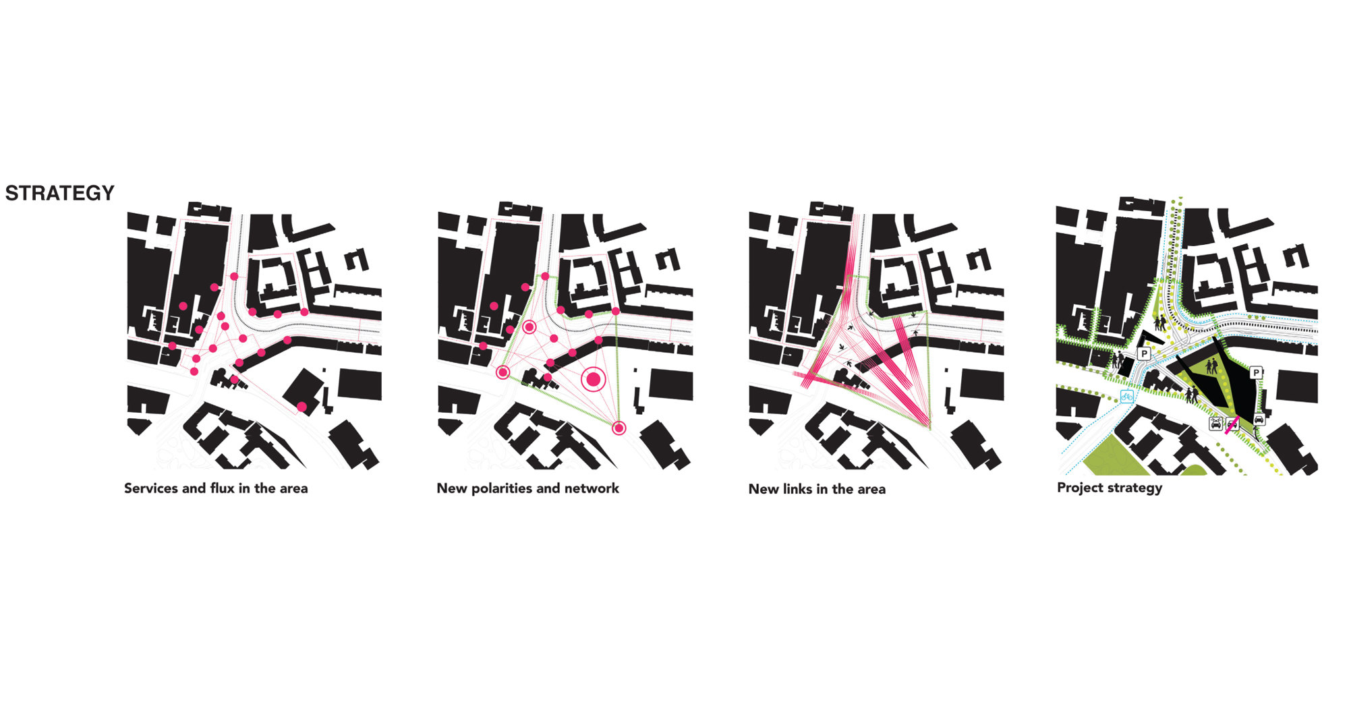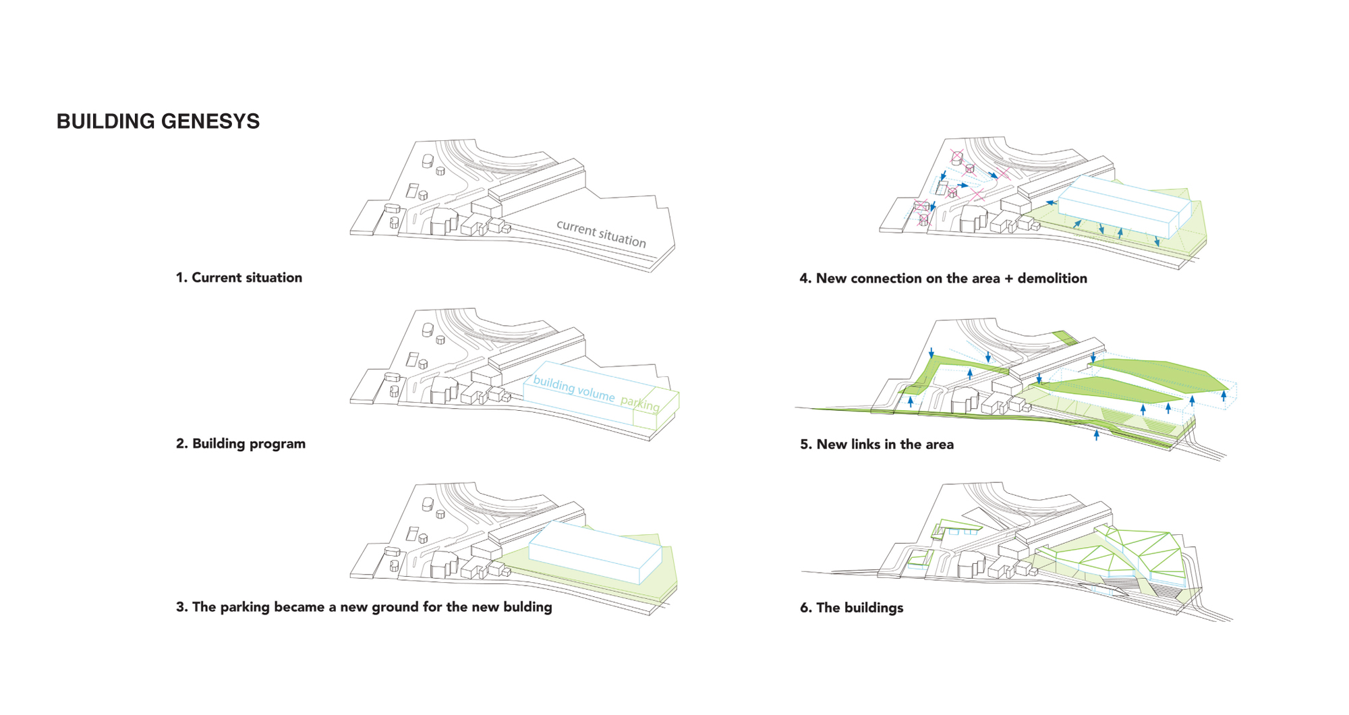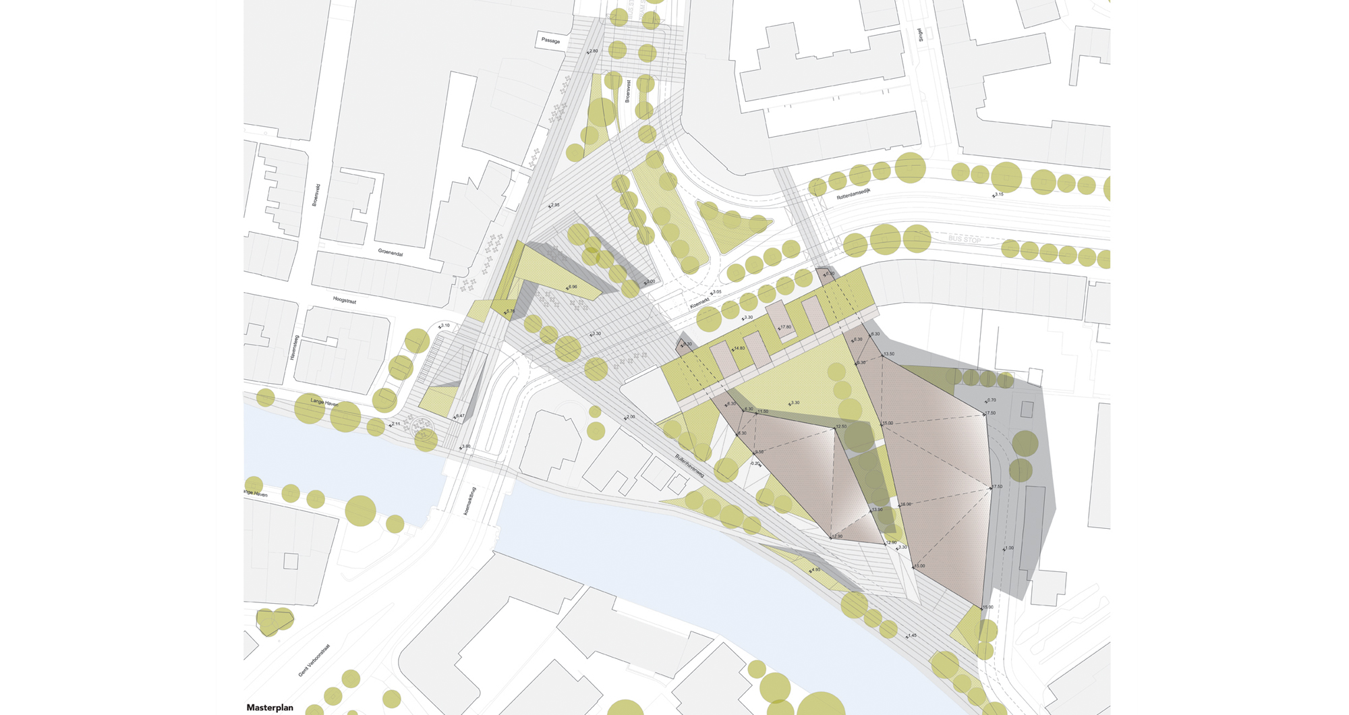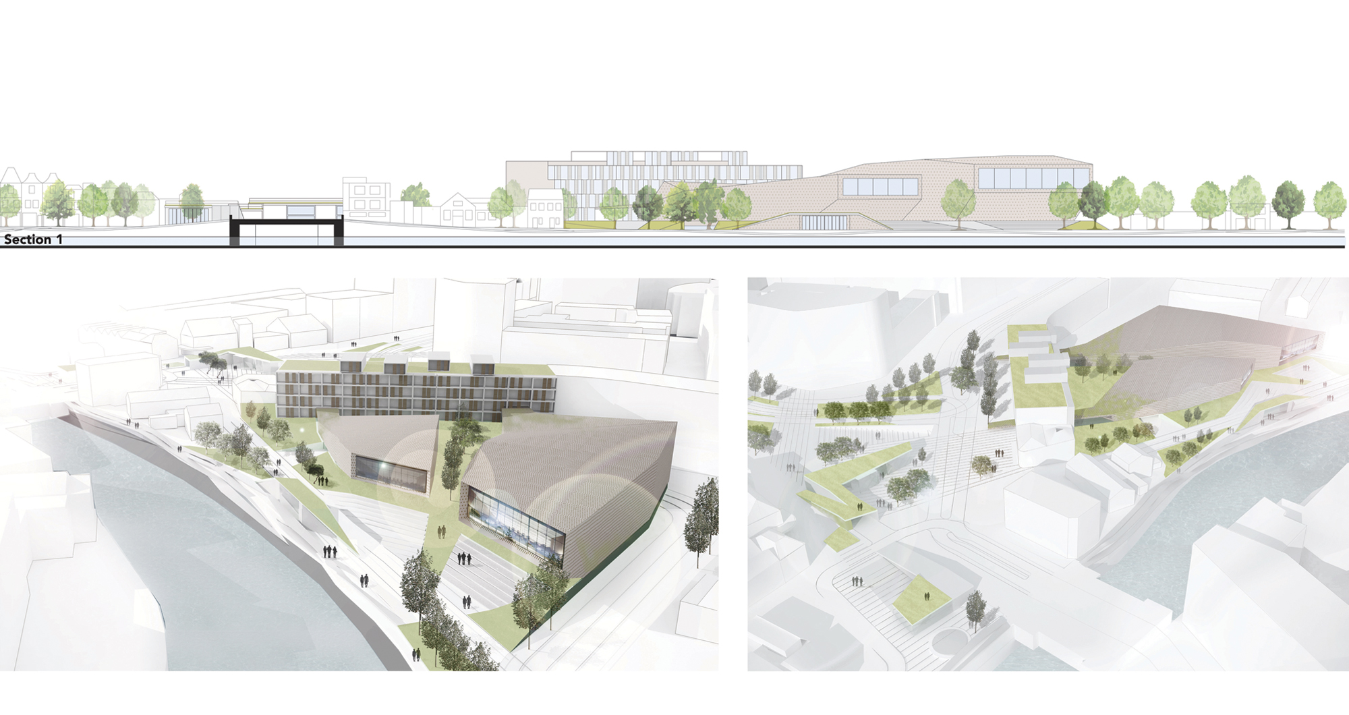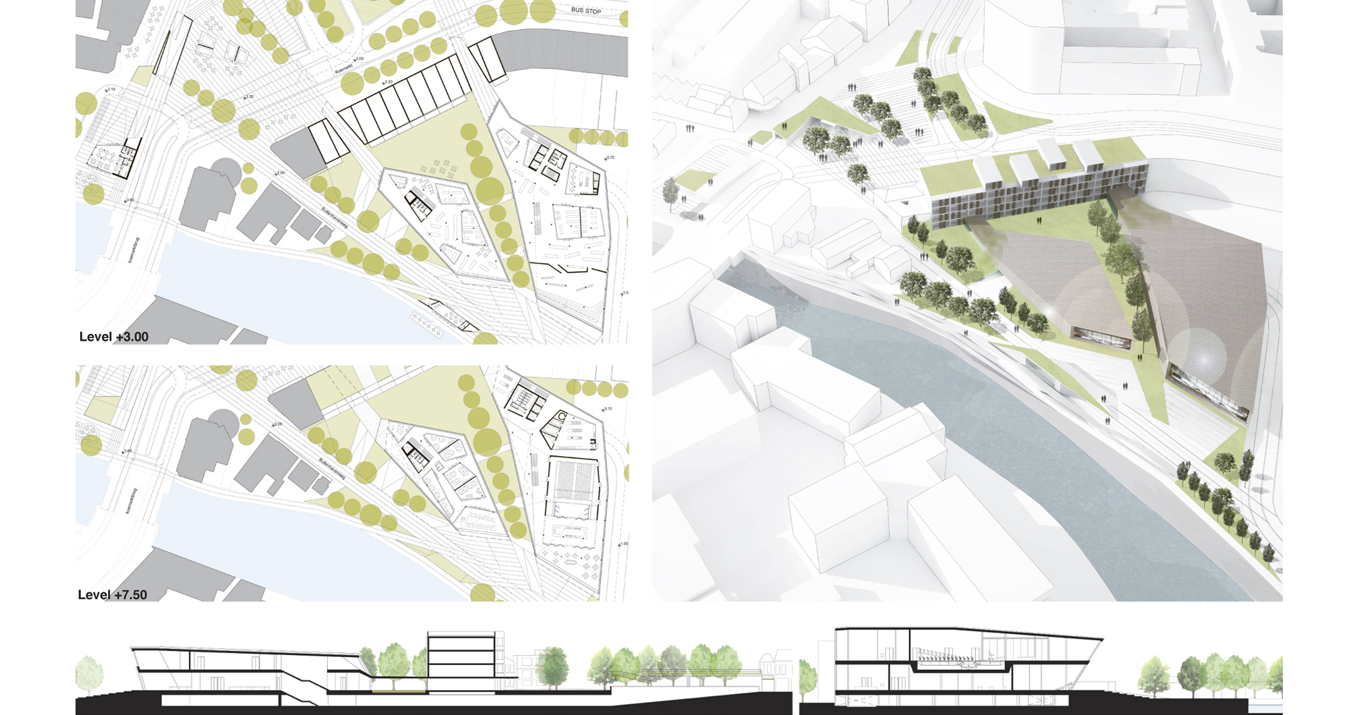In Sewing the City a network of future pedestrian routes form the basis for the site infill. Koemarkt, the VROM site and the river Schie are interconnected by means of new passageways in the existing Rotterdamsedijk. These lead to two striking public buildings above an underground car park that can accommodate a range of public functions such as a jenever museum, conference facilities and a ‘food corner’.
EUROPAN12 REPORT
Adaptability: Latin word means adjust, change something to make our object sustainable to the context. So change and sustainable became the words we are focused on. We have been looking at this definition and then looking at Schiedam and its problems like the isolation of Koemarkt, in relation with its strengths, more of all the presence of the river. We realized that what has to change is not the physical space, not the context, but the way to live in this space. Therefore we thought about who lives in this space and how. We decided to concentrate on a social scale therefore we focused on pedestrians. How they move in this space? Why? And more other questions, how they would and could move in this space in the future? Can the urban transformation follow these movements?
Therefore, using a bottom up approach, related to the users of the environment, we drawn a new network of fluxes to link all the present and the future services trying to give quality to some aspects of the context like river and to overcome the principal problems like the big cross. In fact we imagine these new fluxes just like stitches/sutures with the task to re-sew the big cut of area represented by the massive infrastructure and to generate new space for public participation. These new fluxes were born from the context and play with the context: they pass through the existing buildings and under the streets, then rise up as a green ramp (like an offset of the garage ramp), then became a building near the river, then follow the riverside until the new polarity area with different highs, just like waves, becoming the strength point of the waterfront. The result is that these new fluxes work like an elastic spring on the landscape: they stretch the square until to the new public space and until to the river, expand the green on the area, promote new points of view.
But at the same time they shrink to the road and cut it represented in the area, they decraese the distance between citizens and river, put an end on the isolation of Koemarkt. So in the end what is really change, will not be the scenery, but only the role of each protagonist of the context. The first new protagonis will be the river: all the new fluxes have it as point of arrival and moreover, thanks to the different highs of the new pedes- trian roads, they let different visions of it from different points of view (square, ramp, riverside, V-ROM site, new buildings).
Coprotagonists will be two polarities of the area, the V-ROM site, where will born our new buildings just from the line of the context, and Koemarkt that from place of result dominates by infrastructure, will become the start point of the new configuration. We trust in the interactive participation of citizens in the urban transformations so we invite them to play with the context and enjoy it.
The program require to build an area equivalent to half of the area on the V-ROM site plus parking area with a rate of 1 to 100m of building built. Rather than doing a building with parking next to it or in it, we decided to merge the two functions in to a symbiotic relationship. The parking area wants to connect the streets for cars. The building wants to connect pedestrian to the riverside without car.
The people on the building want sun light, fresh air and view on the riverside. What if the parking became the foundation of the buildings? Thanks also to the different levels generated by old dike between Koemarkt and the site; the foundation will became a new ground: a “New Hill Side” with more green spaces, new view on the city landscape and different layers of connection between the two part of the city and the river Schie.
The V-ROM site became an extension of the square in Koemarkt generating new spaces, flexible spaces. We were playing again elastically with the spaces also in the build- ings. In fact all the floors are composed of movable glass boxes that can accommodate different types of activities, from offices to market and shops, from public kitchens/labo- ratory to classrooms for workshops, from exhibition halls to restaurants. All boxes are placed in an open flexible space opened to others, new configurations aimed to the idea that those buildings will become a business incubator. Both buildings at ground floor
will be joint by the main function: the farmer market that will bring the “square market” inside the building and will bring with it new opportunities for citizen and surroundings.
The market will become the core of the connection and the link to other function as shops (mainly with local products), restaurants and bar. In the bigger mass will be locat- ed also the “Distillery Gin Museum” an interactive place to learn this heritage of the city. In this building a big role will be given to recreation through the drink and the food. The kitchen will play a significant role in this building. There will be restaurants and school of cooking (with a shared kitchens) that will point out to make a new neighborhood of the food culture as reference to all the Rotterdam area. A new place where meet and share experiences. Characteristic of this building is the conference hall/auditorium/theatre that, that within its mechanical system of rotation of the floor and the movable walls become a hybrid space with a very high level of flexibility. Where, inspired by the spatial organization of Bauhaus school, the auditorium, the stage and the kitchen will generate a succession of events together or separated according to the needs. A place where you can meet for many types of events, from the business meetings of the surroundings factories to the real show cook events.
The street on Koemarkt will be reduced in size according to the city programs for the future with and implement of the public mobility in order to reduce pollution and the environmental impact generated by the traffic. That will give the occasion to generate a “30 zone” in the whole Koemarkt area with permeable passages for pedestrian and bike that will have a vital role in the future.
The proximity to the underground and railway stations, the presence of a trams and bus routes with frequent stops ensure the full and effective coverage of the area by public transport, also in a supra-local scale.
