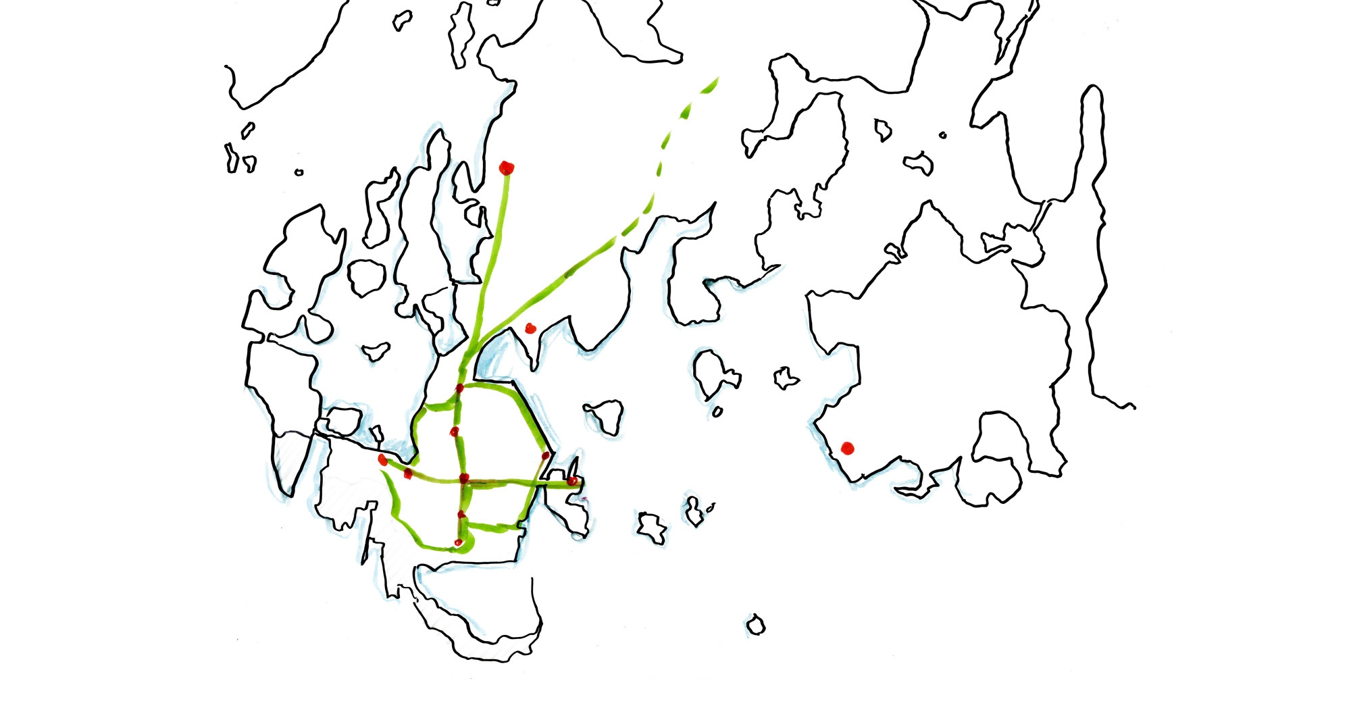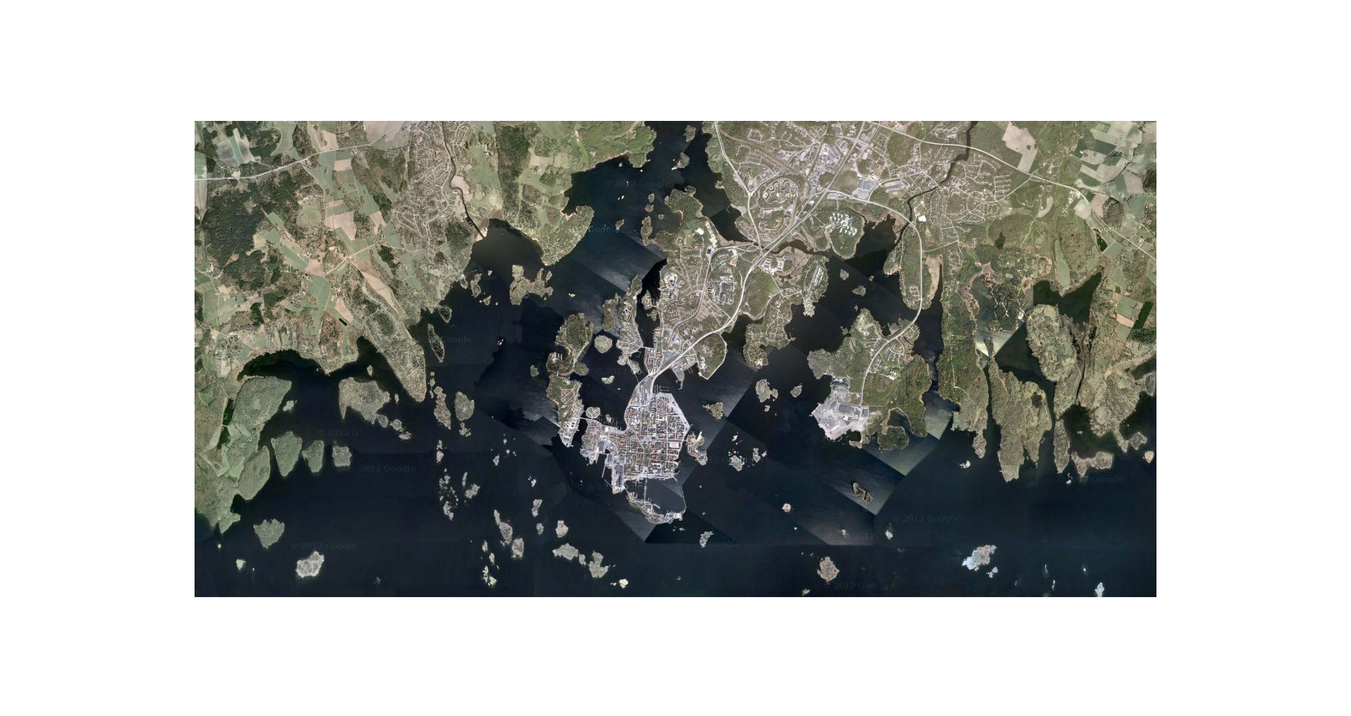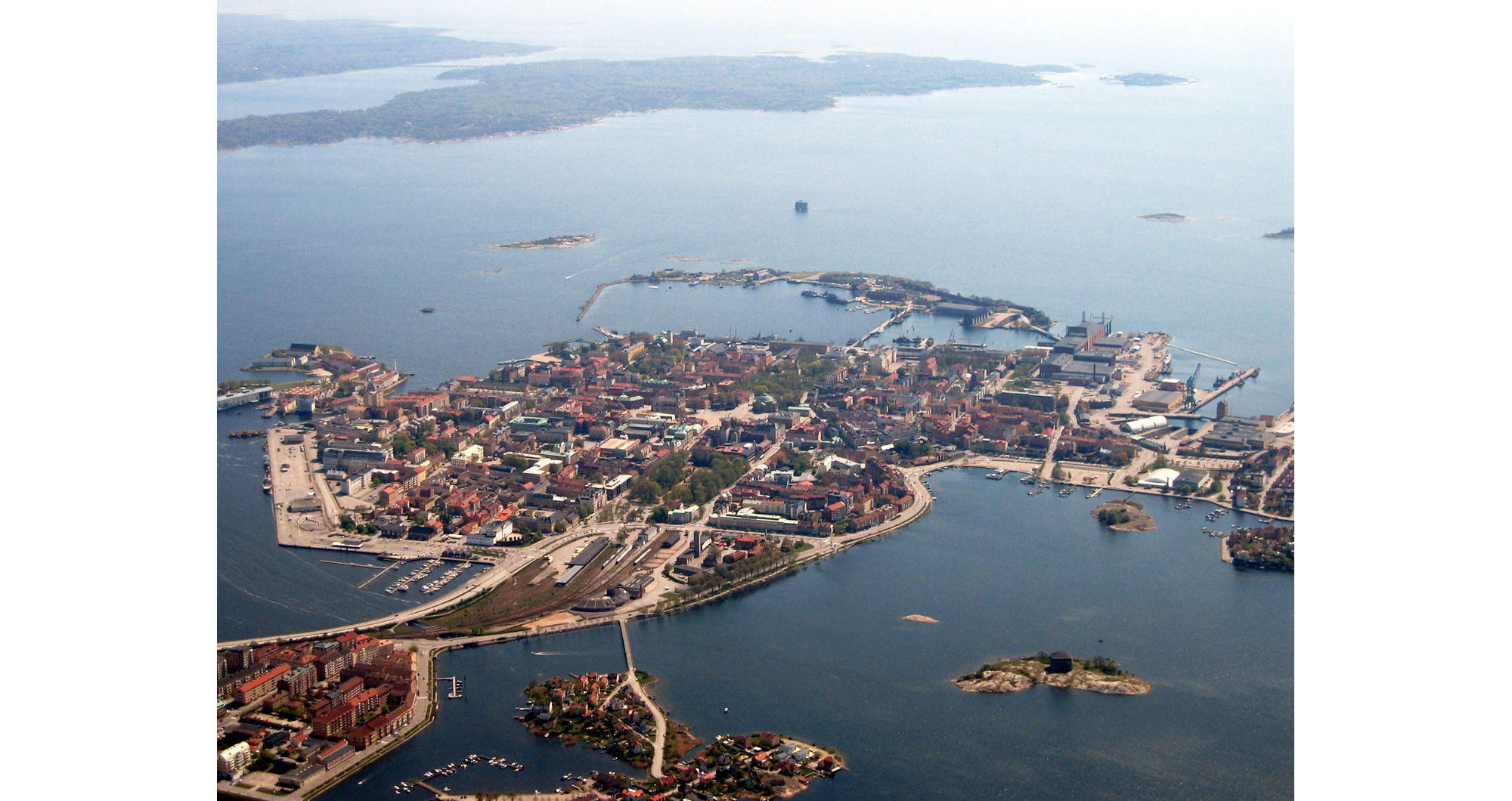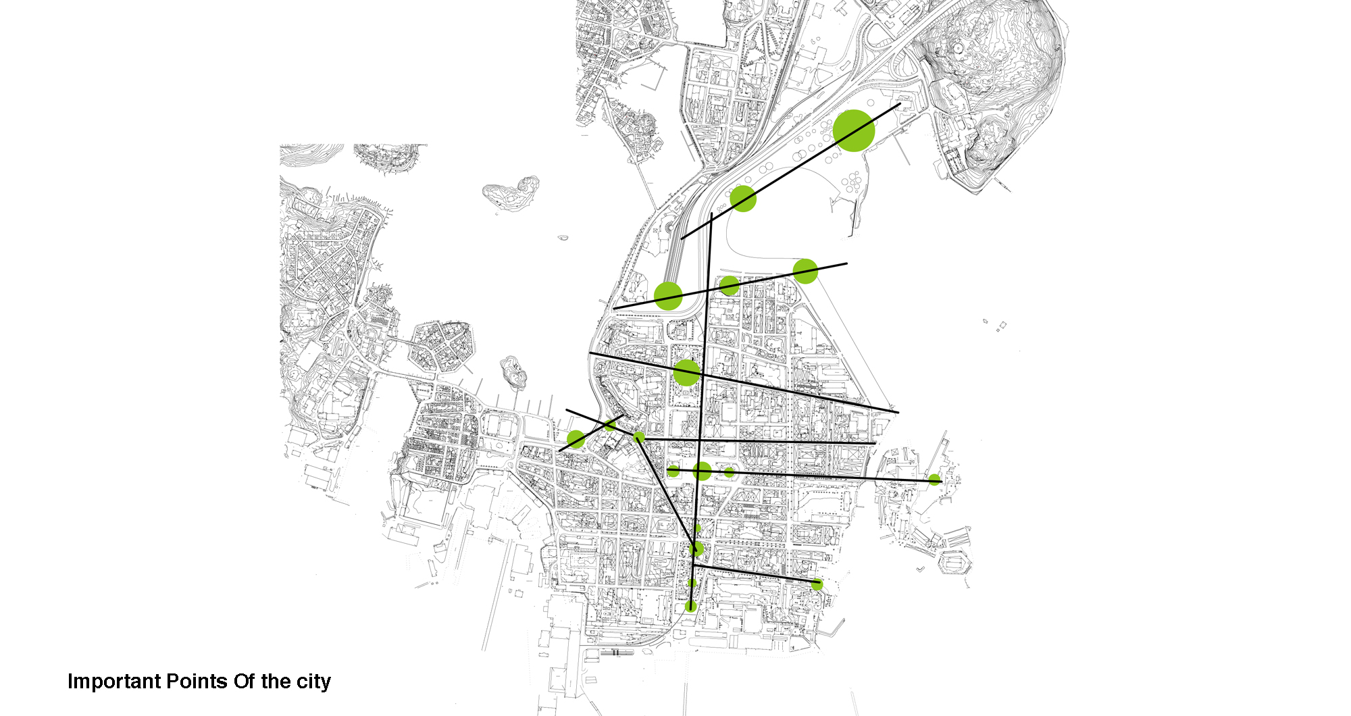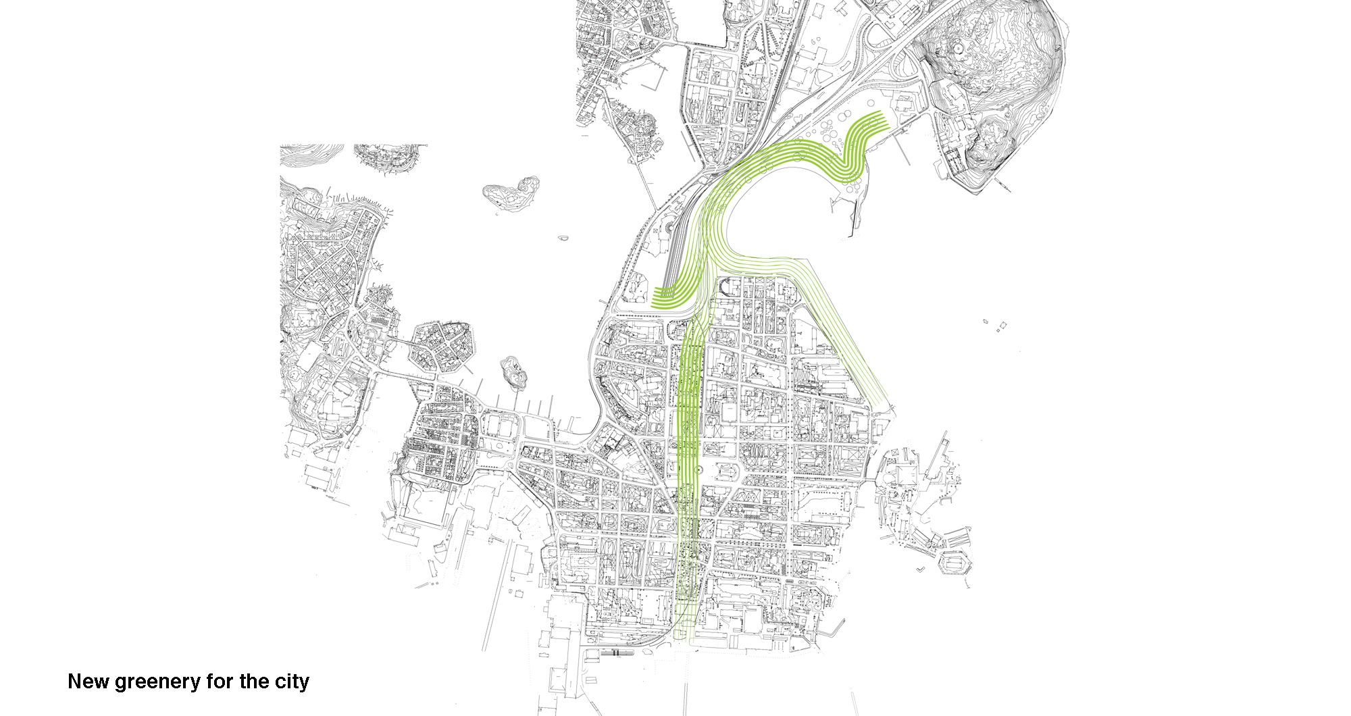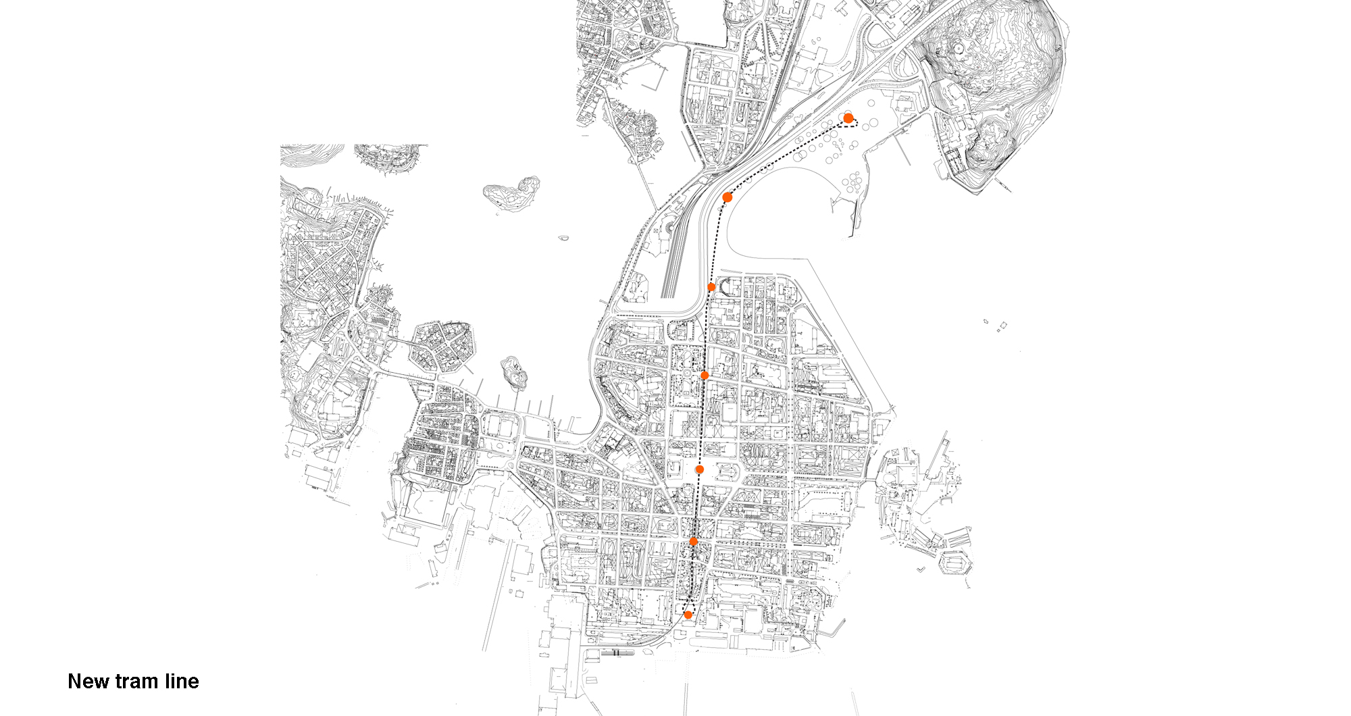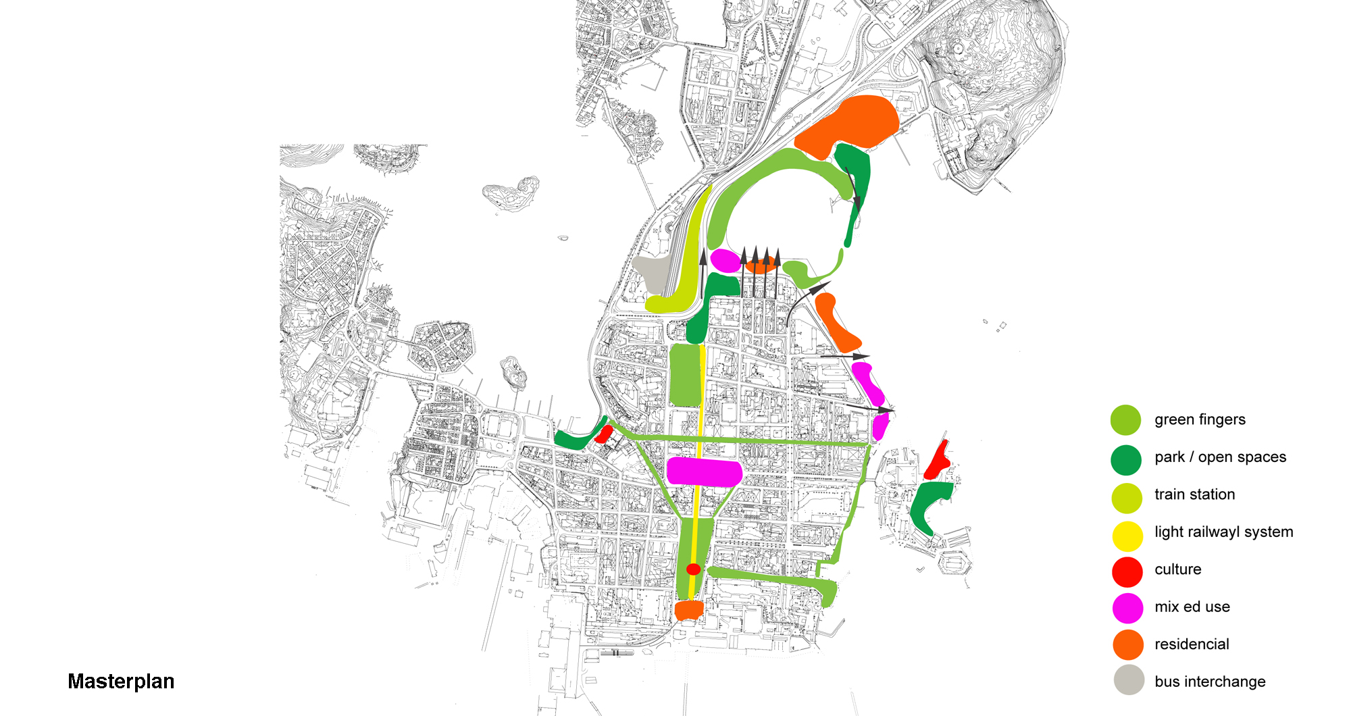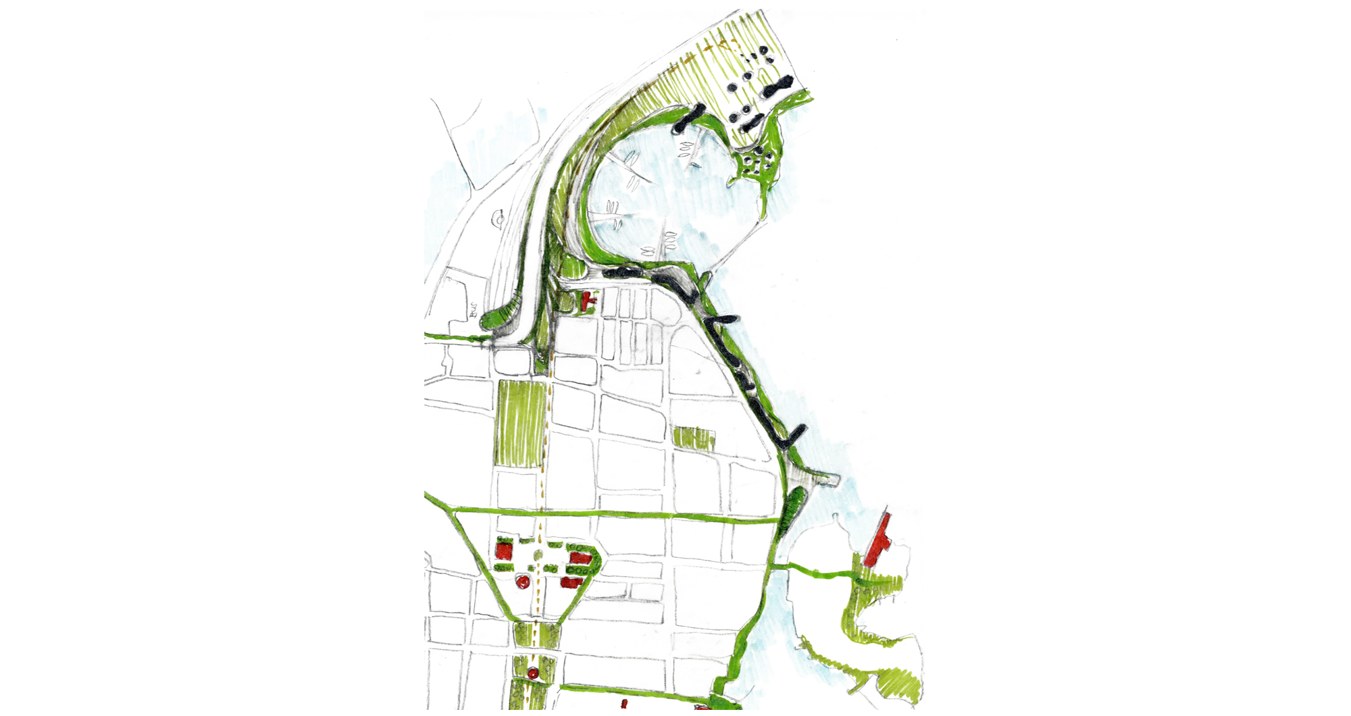The international workshop on “Heritage and Diversity” held in Karlskrona at the Blekinge Institute of Technology has faced integration problems between the center of the city (UNESCO World Heritage) and new developments and social building of the city.
The design of the workshop focused on the city of Karlskrona. Founded in 1680 as a naval base in the Baltic Sea, has become an important center for shipbuilding defense in the Scandinavian region.
The purpose of the workshop was addressed issues relating to the waterfront, studying the possibility of building densification in existing urban voids in the north-east of the Trossö island.
The first step was to design the analysis of the city. The old town on the island of Trossö and the bridge that include roads, the railway and a highway that connect the island to the new expansion on the adjacent peninsula. The analyzes highlighted the salient points within the city and opportunities which present themselves then also show the principal axes and visual connection. Important areas highlighted are the disused industrial area south of the peninsula, the train station, the town park, the central square with the two neoclassical churches and the town hall, the tower in the park and the entrance to the military.
The connection of the spaces of the project focuses on the green space, which becomes connector of open spaces. The green, starting from the peninsula, combines all the points we want to touch by the project. Then passing from the central square, we join up with the green ring to be created starting from the waterfront.
The redevelopment of noth-east waterfront will increase green areas, mixed-use buildings, residential buildings, for the students, buildings for culture and commercial buildings. There are also plans the redevelopment of the harbor which is located in the east bay entering the harbor right on the axis of the link between the island and the Scandinavian Peninsula. This connection axis provides for the upgrading of the station and the addition of a new bus terminal, the downgrading of the urban street flow and the insertion of the green corridor. In addition, we have added a tram line that will connect the new neighborhood planned on the former industrial area south of the peninsula directly with the city center building on and extending the existing disused railway that connects the train at military area, located in the south of the island.

